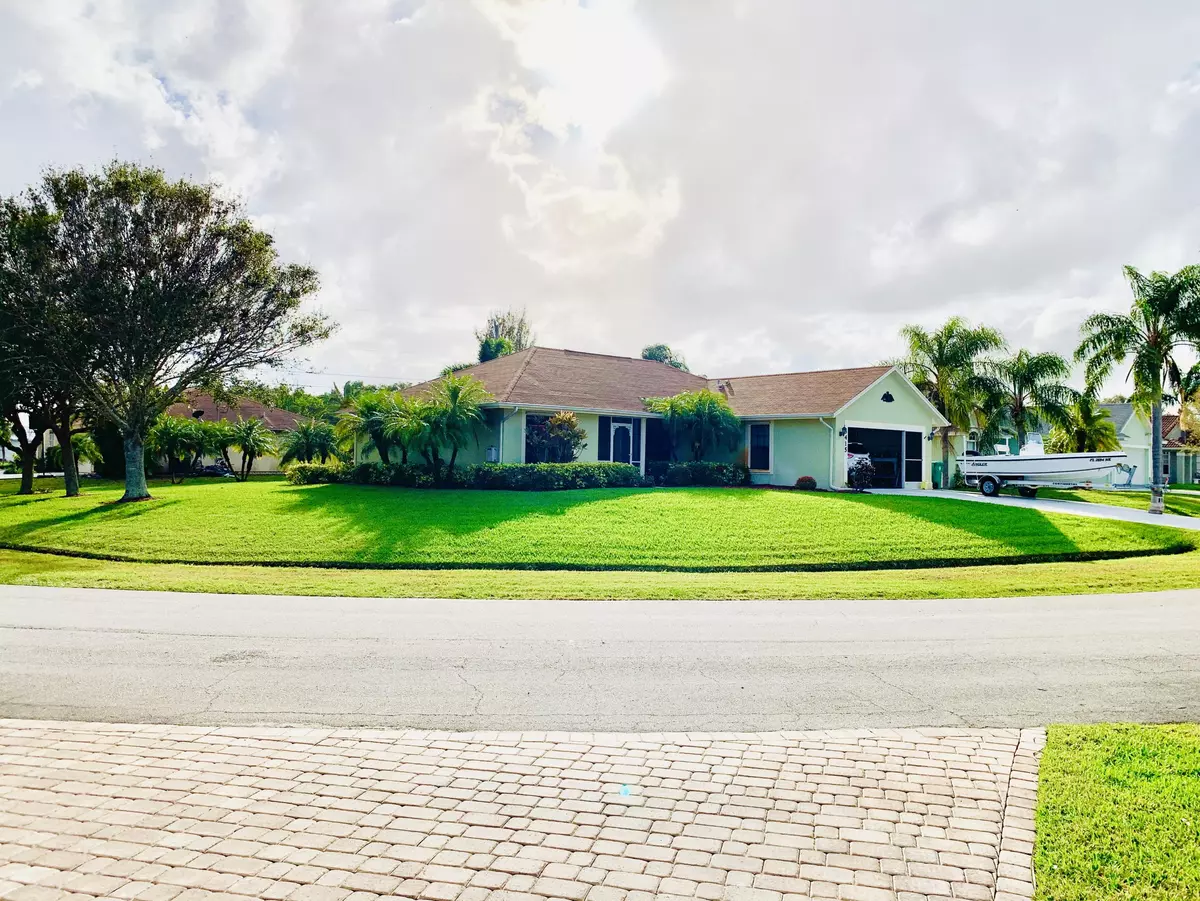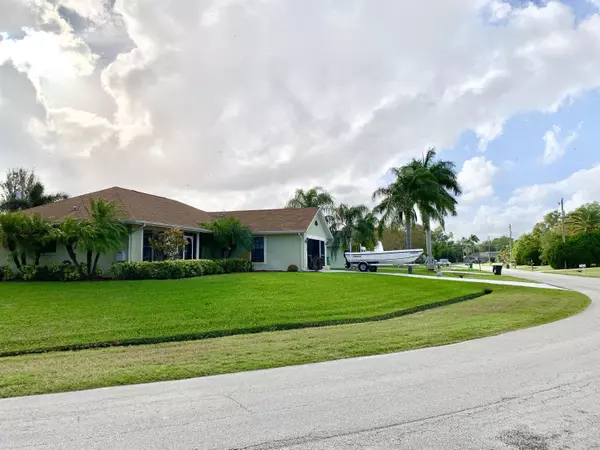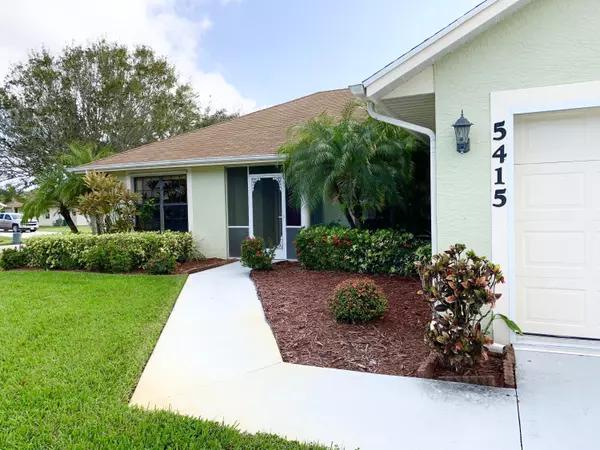Bought with Coldwell Banker Paradise
$242,000
$239,900
0.9%For more information regarding the value of a property, please contact us for a free consultation.
5415 NW Clark AVE Port Saint Lucie, FL 34983
3 Beds
2 Baths
1,420 SqFt
Key Details
Sold Price $242,000
Property Type Single Family Home
Sub Type Single Family Detached
Listing Status Sold
Purchase Type For Sale
Square Footage 1,420 sqft
Price per Sqft $170
Subdivision Port St Lucie Section 43
MLS Listing ID RX-10592511
Sold Date 03/02/20
Bedrooms 3
Full Baths 2
Construction Status Resale
HOA Y/N No
Year Built 2002
Annual Tax Amount $2,260
Tax Year 2019
Lot Size 10,890 Sqft
Property Description
Immaculately maintained & updated CBS, 3 bed, 2 bath, 2-car garage POOL home on a CORNER lot. Granite countertops, solid wood cabinets w/ crown molding, soft-close drawers & stainless steel appliances. Open concept, split floor plan w/ lots of natural light. High cathedral ceilings. Ceiling fans in every room. Large screened patio w/ painted deck has covered dining area. Screened front porch & garage. Master bedroom accesses back patio & pool. Newer AC (2015) & exterior painting (2017). Shed included. Rain gutters, well & sprinkler system to help maintain beautiful landscaping. This home is located in sought-after St. James area, w/ a neighborhood park, schools & shopping within minutes. Sits on a quiet street w/ well-manicured homes. This won't last long... bring your highest & best!!!
Location
State FL
County St. Lucie
Area 7370
Zoning RS-2PS
Rooms
Other Rooms Laundry-Inside
Master Bath Separate Shower, Mstr Bdrm - Ground
Interior
Interior Features Ctdrl/Vault Ceilings, Entry Lvl Lvng Area, Walk-in Closet, Sky Light(s), Foyer, Pantry, Split Bedroom
Heating Central
Cooling Ceiling Fan, Central
Flooring Wood Floor, Ceramic Tile, Carpet
Furnishings Unfurnished
Exterior
Garage Spaces 2.0
Utilities Available Public Water, Public Sewer
Amenities Available Tennis, Street Lights, Sidewalks, Basketball
Waterfront Description None
Exposure North
Private Pool Yes
Building
Story 1.00
Foundation CBS, Concrete, Block
Construction Status Resale
Others
Pets Allowed Yes
Senior Community No Hopa
Restrictions None
Acceptable Financing Cash, VA, FHA, Conventional
Horse Property No
Membership Fee Required No
Listing Terms Cash, VA, FHA, Conventional
Financing Cash,VA,FHA,Conventional
Read Less
Want to know what your home might be worth? Contact us for a FREE valuation!

Our team is ready to help you sell your home for the highest possible price ASAP





