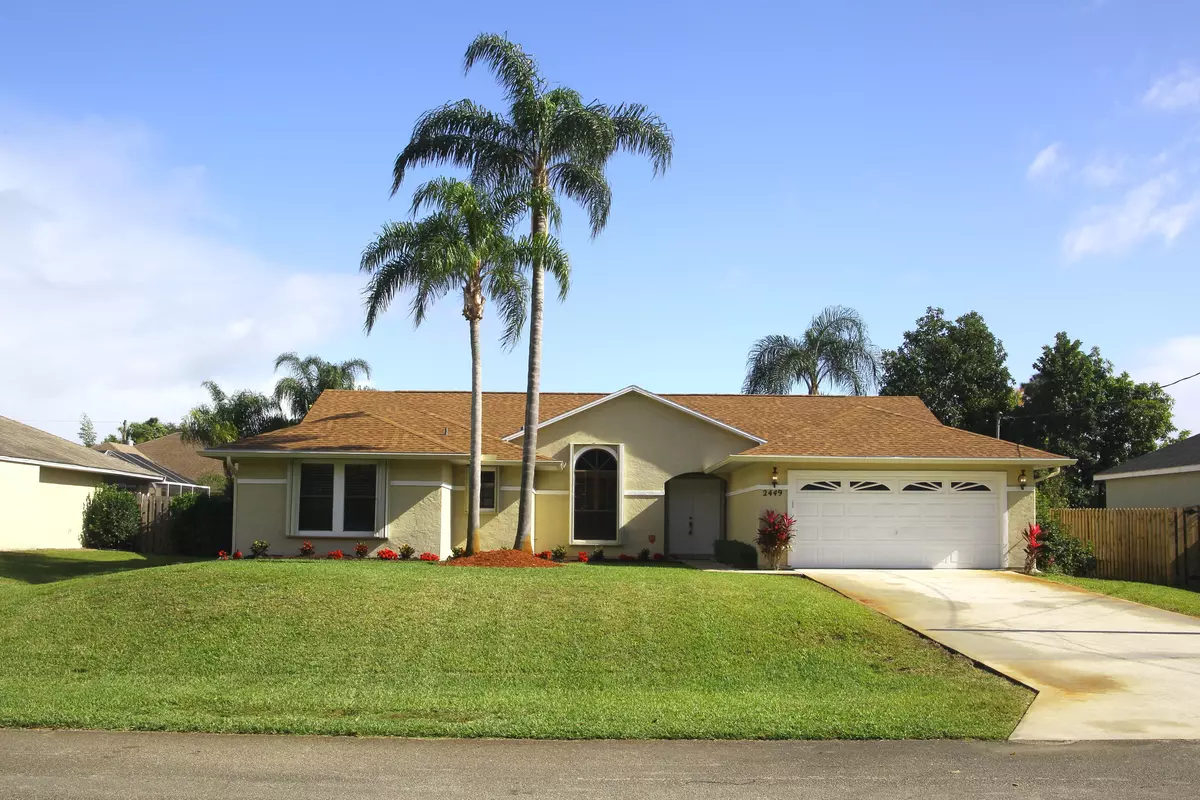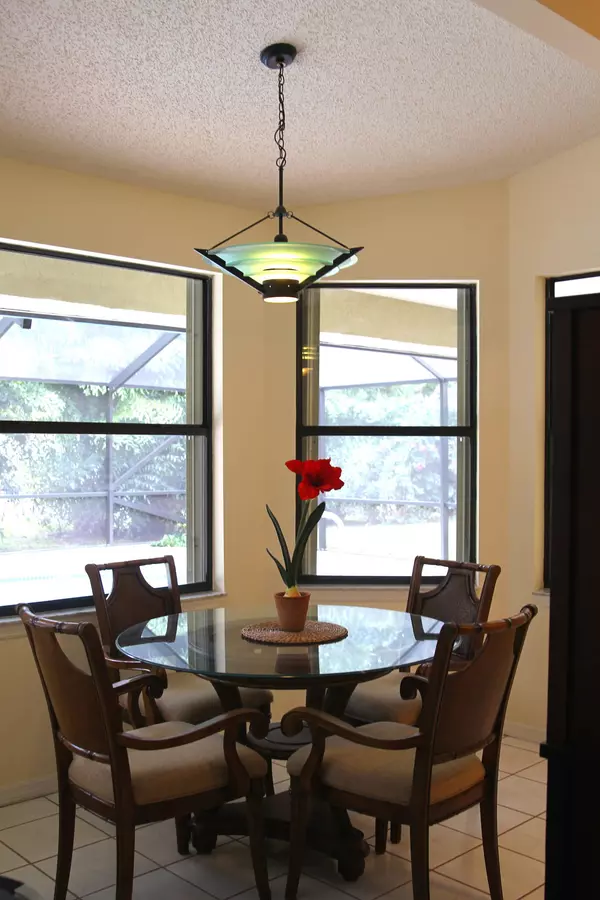Bought with Meant2b Realty LLC
$280,000
$269,800
3.8%For more information regarding the value of a property, please contact us for a free consultation.
2449 SW Massey ST Port Saint Lucie, FL 34953
3 Beds
2 Baths
2,030 SqFt
Key Details
Sold Price $280,000
Property Type Single Family Home
Sub Type Single Family Detached
Listing Status Sold
Purchase Type For Sale
Square Footage 2,030 sqft
Price per Sqft $137
Subdivision Port St Lucie Section 31
MLS Listing ID RX-10594654
Sold Date 02/27/20
Style Contemporary,Ranch
Bedrooms 3
Full Baths 2
Construction Status Resale
HOA Y/N No
Year Built 1991
Annual Tax Amount $3,234
Tax Year 2019
Lot Size 10,000 Sqft
Property Description
Sparkling Contemporary 3 Bedroom and 2 Bath Pool Home with Over 2,000 Living Sqft that Shows like A Model w/a Brand New Roof! This Light & Airy Home Features an Open, yet Defined Floor plan with a Beautiful Modern Kitchen with updated Cabinets, Granite Counter Tops, & New Stainless Steel Appliances. The Breakfast Bar & Nook Overlook the Large Family Room and Pool/Patio Area which is Ideal for Entertaining Friends & Family. This home also has a Luxurious Master Suite w/a Spacious Master Bedroom and Bath with a Huge Walk-in Closet, His & Her Granite Vanities, and a Roman Tub!! This beautiful home is ideally located only minutes from I-95 for Commuters, Shopping, and Tradition with all of their Shops, Restaurants, Cleveland Clinic Medical Center, and Community Events!! Must See Home!!
Location
State FL
County St. Lucie
Community Hidden Oaks Area
Area 7720
Zoning RS-2PS
Rooms
Other Rooms Cabana Bath, Family, Laundry-Inside, Laundry-Util/Closet
Master Bath Dual Sinks, Mstr Bdrm - Ground, Mstr Bdrm - Sitting, Separate Shower, Separate Tub
Interior
Interior Features Built-in Shelves, Closet Cabinets, Ctdrl/Vault Ceilings, Entry Lvl Lvng Area, Foyer, Pull Down Stairs, Roman Tub, Split Bedroom, Walk-in Closet
Heating Central, Electric
Cooling Ceiling Fan, Central, Electric
Flooring Carpet, Ceramic Tile, Concrete
Furnishings Unfurnished
Exterior
Exterior Feature Auto Sprinkler, Covered Patio, Deck, Screen Porch, Screened Patio, Shutters, Well Sprinkler, Zoned Sprinkler
Parking Features 2+ Spaces, Driveway, Garage - Attached, Garage - Building
Garage Spaces 2.0
Pool Concrete, Freeform, Screened
Community Features Disclosure, Sold As-Is
Utilities Available Cable, Public Water, Septic
Amenities Available None
Waterfront Description None
View Garden, Pool
Roof Type Comp Shingle,Wood Truss/Raft
Present Use Disclosure,Sold As-Is
Exposure Northwest
Private Pool Yes
Security Burglar Alarm,Motion Detector,Security Sys-Owned
Building
Lot Description < 1/4 Acre, Interior Lot, Paved Road, Public Road, Treed Lot, West of US-1
Story 1.00
Foundation Fiber Cement Siding, Frame, Stucco
Construction Status Resale
Others
Pets Allowed Yes
HOA Fee Include None
Senior Community No Hopa
Restrictions None
Security Features Burglar Alarm,Motion Detector,Security Sys-Owned
Acceptable Financing Cash, Conventional, FHA, VA
Horse Property No
Membership Fee Required No
Listing Terms Cash, Conventional, FHA, VA
Financing Cash,Conventional,FHA,VA
Pets Allowed No Restrictions
Read Less
Want to know what your home might be worth? Contact us for a FREE valuation!

Our team is ready to help you sell your home for the highest possible price ASAP





