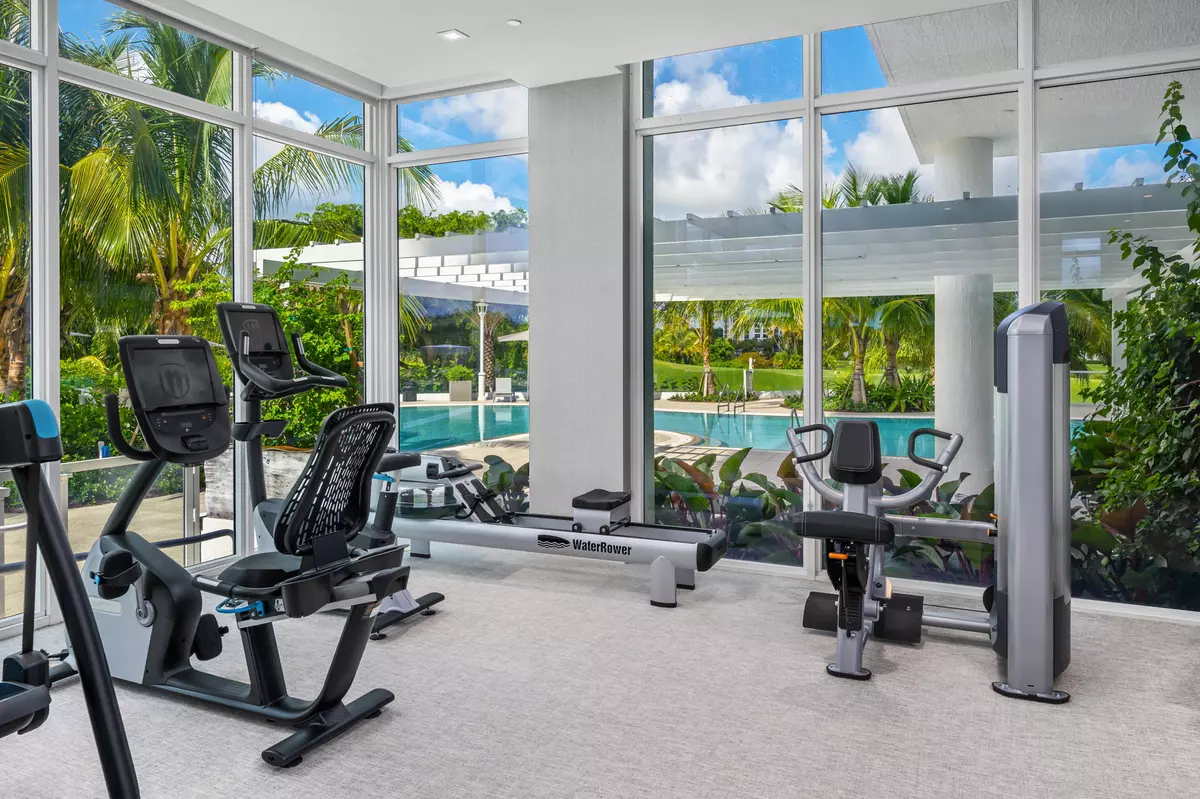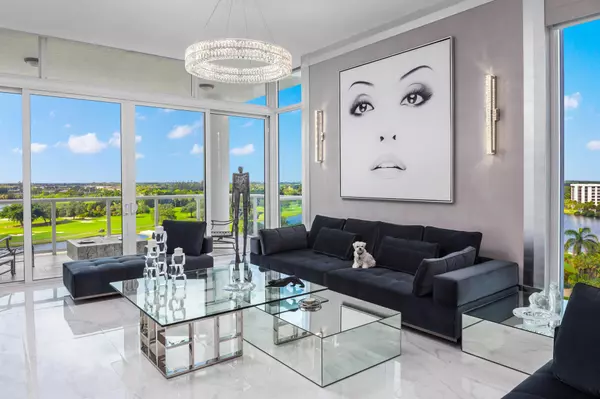Bought with Siemens Group Realty Corp.
$3,100,000
$2,470,000
25.5%For more information regarding the value of a property, please contact us for a free consultation.
20155 Boca West DR A-404/405 Boca Raton, FL 33434
3 Beds
4.1 Baths
3,782 SqFt
Key Details
Sold Price $3,100,000
Property Type Condo
Sub Type Condo/Coop
Listing Status Sold
Purchase Type For Sale
Square Footage 3,782 sqft
Price per Sqft $819
Subdivision Akoya Boca West
MLS Listing ID RX-10376358
Sold Date 10/28/19
Style Contemporary
Bedrooms 3
Full Baths 4
Half Baths 1
Construction Status New Construction
Membership Fee $70,000
HOA Fees $3,215/mo
HOA Y/N Yes
Year Built 2017
Tax Year 2016
Property Description
New construction located within the gates of the nation"s #1 private Residential Country Club, Boca West! Elegantly appointed kitchens featuring Wolf & Sub-Zero appliances, framed by endless fairway & lake views. Private elevator entry into each residence, 2 garage spaces, 2 oversized terraces, Floor-to-ceiling impact windows, valet parking, lobby attendant, fitness center, 2 card rooms, social party room, pool with spa, & more! **Boca West Country Club boasts over 400,000 square feet of amenity space. Award winning club facilities, including new $50M clubhouse, four 18-hole championship golf courses designed by Pete Dye, Arnold Palmer, & Jim Fazio, 31 hartru tennis court complex, 8 pickle ball courts, world class spa, fitness, aquatics center, hair & nail salon, 7 restaurants & more!
Location
State FL
County Palm Beach
Community Boca West Country Club
Area 4660
Zoning RES
Rooms
Other Rooms Laundry-Inside, Storage
Master Bath Dual Sinks, Separate Shower, Separate Tub
Interior
Interior Features Elevator, Foyer, Kitchen Island, Laundry Tub, Pantry, Split Bedroom, Walk-in Closet
Heating Central, Electric, Zoned
Cooling Central Building, Electric, Zoned
Flooring Ceramic Tile, Other, Tile
Furnishings Unfurnished
Exterior
Exterior Feature Covered Balcony, Covered Patio
Parking Features 2+ Spaces, Assigned, Garage - Attached, Golf Cart
Garage Spaces 2.0
Community Features Home Warranty
Utilities Available Cable, Public Water
Amenities Available Bike - Jog, Bike Storage, Clubhouse, Elevator, Extra Storage, Fitness Center, Golf Course, Lobby, Manager on Site, Picnic Area, Pool, Spa-Hot Tub, Whirlpool
Waterfront Description None
View Golf, Lake
Present Use Home Warranty
Exposure North
Private Pool No
Security Gate - Manned,Lobby,Security Sys-Owned
Building
Story 9.00
Unit Features Lobby,On Golf Course,Penthouse
Foundation CBS, Concrete
Unit Floor 4
Construction Status New Construction
Others
Pets Allowed Yes
HOA Fee Include Cable,Common Areas,Elevator,Insurance-Bldg,Insurance-Interior,Lawn Care,Maintenance-Exterior,Manager,Parking,Pool Service,Reserve Funds,Roof Maintenance,Security,Trash Removal,Water
Senior Community No Hopa
Restrictions Lease OK w/Restrict
Security Features Gate - Manned,Lobby,Security Sys-Owned
Acceptable Financing Cash
Horse Property No
Membership Fee Required Yes
Listing Terms Cash
Financing Cash
Pets Allowed Up to 2 Pets
Read Less
Want to know what your home might be worth? Contact us for a FREE valuation!

Our team is ready to help you sell your home for the highest possible price ASAP





