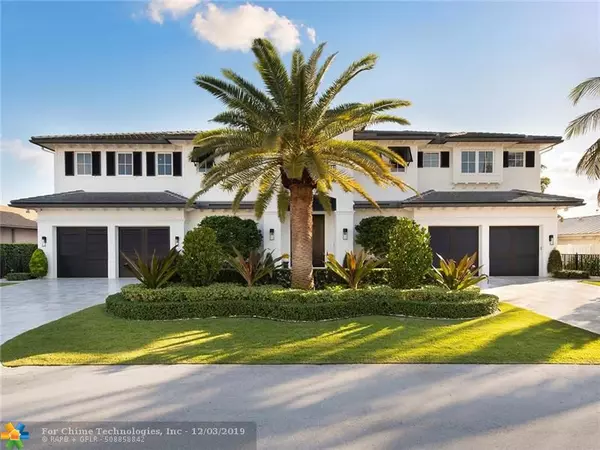$4,150,000
$4,375,000
5.1%For more information regarding the value of a property, please contact us for a free consultation.
2430 NE 32 Ct Lighthouse Point, FL 33064
5 Beds
5.5 Baths
7,143 SqFt
Key Details
Sold Price $4,150,000
Property Type Single Family Home
Sub Type Single
Listing Status Sold
Purchase Type For Sale
Square Footage 7,143 sqft
Price per Sqft $580
Subdivision Lighthouse Point 6Th Sec
MLS Listing ID F10205927
Sold Date 01/15/20
Style WF/Pool/Ocean Access
Bedrooms 5
Full Baths 5
Half Baths 1
Construction Status Resale
HOA Y/N No
Year Built 2017
Annual Tax Amount $58,009
Tax Year 2019
Lot Size 0.258 Acres
Property Description
Imagined by JP Architecture & Design. Illuminated by By Design Builders. Expressed by P&H Interiors this clean, transitional home delivers uncompromising sophistication & harmonious living. Fine Art Lamps, Corbett, Hubberton Forge & Elk Lighting. Vantage lighting system & Crestron smart home system. Book matched porcelain fireplace. Custom Omega cabinetry designed by Distinctive Kitchens. Quartz counters. 1st floor bdrm w/bath. Elevator. Wolf appliances & Rohl faucets. Koehler & Brizo bath fixtures. PGT Windows & Sliders. Resort style backyard w/ Modern pool, spa & waterfall feature. LED multicolor lighting. Concrete dock & pilings w/Azek polymer deck. Neptune 4-post 24,000 lb. Close to Hillsboro Inlet. Intersecting canals give long water views from all major rooms. Over 7000 sq ft a/c.
Location
State FL
County Broward County
Area North Broward Intracoastal To Us1 (3211-3234)
Zoning 01
Rooms
Bedroom Description 2 Master Suites,At Least 1 Bedroom Ground Level,Master Bedroom Upstairs,Sitting Area - Master Bedroom
Other Rooms Den/Library/Office, Family Room, Great Room, Media Room
Dining Room Dining/Living Room, Family/Dining Combination, Snack Bar/Counter
Interior
Interior Features Closet Cabinetry, Cooking Island, Elevator, Fireplace, Pantry, 3 Bedroom Split, Walk-In Closets
Heating Central Heat, Electric Heat, Zoned Heat
Cooling Ceiling Fans, Central Cooling, Electric Cooling, Zoned Cooling
Flooring Marble Floors, Wood Floors
Equipment Dishwasher, Disposal, Dryer, Electric Water Heater, Elevator, Fire Alarm, Gas Range, Microwave, Refrigerator, Smoke Detector, Washer
Furnishings Unfurnished
Exterior
Exterior Feature Built-In Grill, Exterior Lighting, Fence, High Impact Doors, Open Balcony, Open Porch, Outdoor Shower, Patio
Parking Features Attached
Garage Spaces 4.0
Pool Below Ground Pool, Equipment Stays, Private Pool
Waterfront Description Canal Width 121 Feet Or More
Water Access Y
Water Access Desc Boatlift,Deeded Dock,Private Dock,Unrestricted Salt Water Access
View Canal, Pool Area View, Water View
Roof Type Flat Tile Roof
Private Pool No
Building
Lot Description 1/4 To Less Than 1/2 Acre Lot
Foundation Cbs Construction
Sewer Municipal Sewer
Water Municipal Water
Construction Status Resale
Schools
Elementary Schools Norcrest
Middle Schools Deerfield Beach
High Schools Deerfield Beach
Others
Pets Allowed Yes
Senior Community No HOPA
Restrictions No Restrictions
Acceptable Financing Cash, Conventional
Membership Fee Required No
Listing Terms Cash, Conventional
Special Listing Condition As Is, Disclosure, Survey Available
Pets Allowed No Restrictions
Read Less
Want to know what your home might be worth? Contact us for a FREE valuation!

Our team is ready to help you sell your home for the highest possible price ASAP

Bought with Compass Florida LLC





