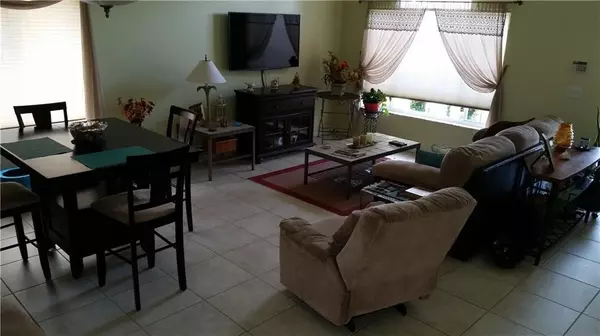Bought with Partnership Realty Inc.
$325,000
$334,900
3.0%For more information regarding the value of a property, please contact us for a free consultation.
4636 SE Winter Haven CT Stuart, FL 34997
4 Beds
2.1 Baths
1,999 SqFt
Key Details
Sold Price $325,000
Property Type Single Family Home
Sub Type Single Family Detached
Listing Status Sold
Purchase Type For Sale
Square Footage 1,999 sqft
Price per Sqft $162
Subdivision Springtree
MLS Listing ID RX-10507565
Sold Date 01/10/20
Bedrooms 4
Full Baths 2
Half Baths 1
Construction Status Resale
HOA Fees $136/mo
HOA Y/N Yes
Year Built 2001
Annual Tax Amount $2,834
Tax Year 2018
Lot Size 5,532 Sqft
Property Description
Calling all chefs: a rare community with NATURAL GAS!! Whip up a gourmet meal on the gas stove--plenty of counter and pantry space, too, in this 4-bedroom/2.5 baths/2-car garage pool home. Concrete block home built in 2001. Master bedroom & bathroom downstairs. Roof and A/C around 3 years old. Energy efficient tankless, on-demand gas water heater. Flooring: tile, carpet and laminate. Newer appliances. Enjoy refreshments on your screened patio (partially under roof) and then take a dip in your kidney shaped pool. Pool deck is scheduled to be painted. Pool kiddie fence in garage. Fenced yard, landscaped beautifully--lots of Hawaiian Lei plants and gorgeous green lawn. LOW HOA fees of $136 include community security gate, cable television, common ground & lake maintenance, property management
Location
State FL
County Martin
Community Springtree
Area 7 - Stuart - South Of Indian St
Zoning residential
Rooms
Other Rooms Laundry-Inside
Master Bath Mstr Bdrm - Ground
Interior
Interior Features Kitchen Island, Pantry, Split Bedroom, Walk-in Closet
Heating Central, Electric
Cooling Central, Electric
Flooring Carpet, Ceramic Tile, Laminate
Furnishings Unfurnished
Exterior
Parking Features 2+ Spaces, Garage - Attached
Garage Spaces 2.0
Pool Child Gate, Inground, Screened
Utilities Available Cable, Electric, Gas Natural, Public Sewer, Public Water
Amenities Available Picnic Area, Street Lights
Waterfront Description None
Exposure West
Private Pool Yes
Security Gate - Unmanned
Building
Lot Description < 1/4 Acre
Story 2.00
Foundation CBS
Construction Status Resale
Schools
Elementary Schools Pinewood Elementary School
Middle Schools Dr. David L. Anderson Middle School
High Schools Martin County High School
Others
Pets Allowed Yes
HOA Fee Include Cable,Common Areas,Management Fees,Pest Control,Reserve Funds
Senior Community No Hopa
Restrictions Buyer Approval,Commercial Vehicles Prohibited,Interview Required,Lease OK w/Restrict,Tenant Approval
Security Features Gate - Unmanned
Acceptable Financing Cash, Conventional, FHA, VA
Horse Property No
Membership Fee Required No
Listing Terms Cash, Conventional, FHA, VA
Financing Cash,Conventional,FHA,VA
Read Less
Want to know what your home might be worth? Contact us for a FREE valuation!

Our team is ready to help you sell your home for the highest possible price ASAP





