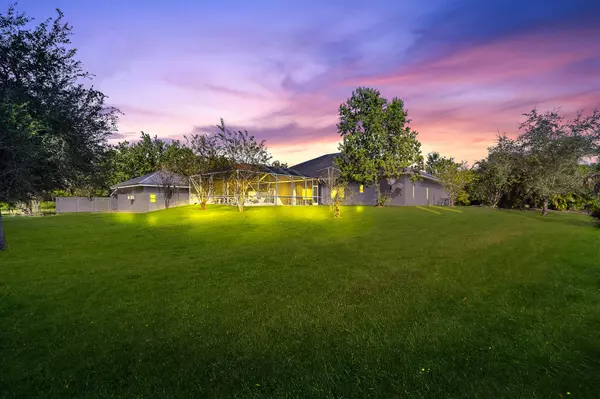Bought with SMP Real Estate, LLC
$437,500
$474,800
7.9%For more information regarding the value of a property, please contact us for a free consultation.
5205 S Citrus AVE Fort Pierce, FL 34982
3 Beds
2 Baths
3,317 SqFt
Key Details
Sold Price $437,500
Property Type Single Family Home
Sub Type Single Family Detached
Listing Status Sold
Purchase Type For Sale
Square Footage 3,317 sqft
Price per Sqft $131
Subdivision White City Subdivision
MLS Listing ID RX-10475137
Sold Date 04/11/19
Style Contemporary,Key West
Bedrooms 3
Full Baths 2
Construction Status Resale
HOA Y/N No
Year Built 2005
Annual Tax Amount $4,272
Tax Year 2017
Lot Size 2.190 Acres
Property Description
CUSTOM Built Beauty CBS Home on 2.19 Acre. No association or city restrictions! Large 3 br + Den or 4 bedrooms, 4 car garage & screened pool & spa! Quiet country area, yet close to shopping & highways. Impact glass windows, steel reinforced structure, Relaxing large Keywest front porch, long driveways for lots of parking. Chefs eat-in-kitchen w/ Quartz counters & large island, lots of tall Maple cabinets, Double Convection wall ovens, walk-in-pantry, newer stainless steel appliances, cooktop stove w/ custom hood, custom lighting thru-out. Relaxing master suite is 16x16, with 18x12 walk in closet, bathrm is 16x16 w/ Jacuzzi tub & sport shower. Additional 2 car garage detached building with carport another driveway.
Location
State FL
County St. Lucie
Community White City
Area 7140
Zoning res-3
Rooms
Other Rooms Great, Laundry-Inside, Attic, Den/Office
Master Bath Separate Shower, Mstr Bdrm - Sitting, Mstr Bdrm - Ground, Dual Sinks, Whirlpool Spa, Separate Tub
Interior
Interior Features Split Bedroom, Entry Lvl Lvng Area, Laundry Tub, Closet Cabinets, Roman Tub, Volume Ceiling, Walk-in Closet, Foyer, Pantry
Heating Central, Electric, Central Individual
Cooling Electric, Central, Ceiling Fan
Flooring Wood Floor, Tile
Furnishings Unfurnished,Furniture Negotiable
Exterior
Exterior Feature Fence, Covered Patio, Custom Lighting, Open Porch, Extra Building, Lake/Canal Sprinkler, Well Sprinkler, Auto Sprinkler, Screened Patio
Parking Features Garage - Attached, Guest, Driveway, 2+ Spaces, Garage - Building, Garage - Detached, Carport - Detached
Garage Spaces 4.0
Pool Inground, Screened
Community Features Sold As-Is
Utilities Available Well Water, Septic, Public Water
Amenities Available None
Waterfront Description Pond
View Pond, Garden
Roof Type Comp Shingle
Present Use Sold As-Is
Handicap Access Handicap Convertible
Exposure East
Private Pool Yes
Building
Lot Description 2 to < 3 Acres
Story 1.00
Foundation CBS, Concrete, Block
Construction Status Resale
Others
Pets Allowed Yes
HOA Fee Include None
Senior Community No Hopa
Restrictions None
Acceptable Financing Cash, VA, FHA, Conventional
Horse Property No
Membership Fee Required No
Listing Terms Cash, VA, FHA, Conventional
Financing Cash,VA,FHA,Conventional
Read Less
Want to know what your home might be worth? Contact us for a FREE valuation!

Our team is ready to help you sell your home for the highest possible price ASAP





