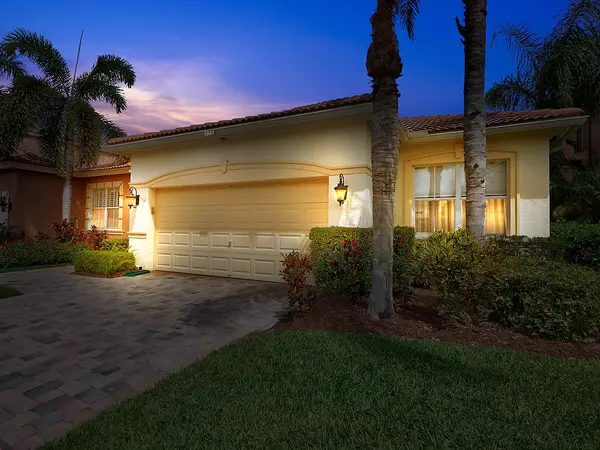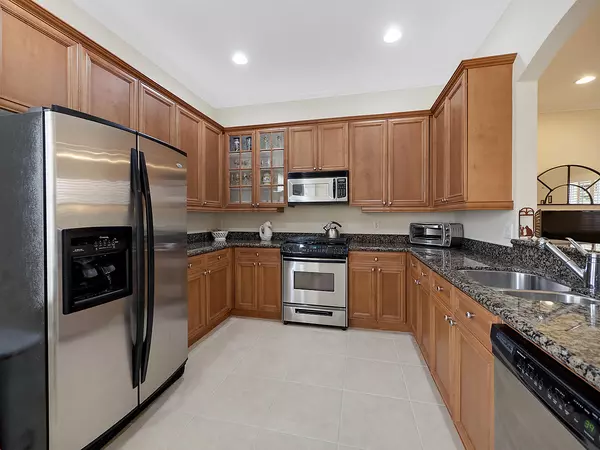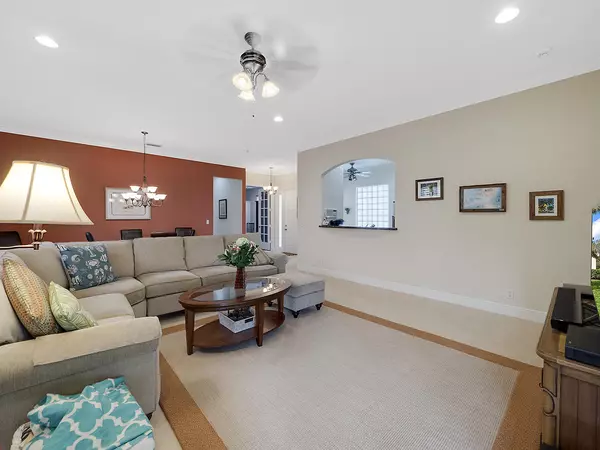Bought with Lang Realty/PGA
$410,000
$415,000
1.2%For more information regarding the value of a property, please contact us for a free consultation.
175 Isle Verde WAY Palm Beach Gardens, FL 33418
3 Beds
2 Baths
1,837 SqFt
Key Details
Sold Price $410,000
Property Type Single Family Home
Sub Type Single Family Detached
Listing Status Sold
Purchase Type For Sale
Square Footage 1,837 sqft
Price per Sqft $223
Subdivision Mirabella At Mirasol
MLS Listing ID RX-10469683
Sold Date 03/15/19
Style Mediterranean
Bedrooms 3
Full Baths 2
Construction Status Resale
HOA Fees $406/mo
HOA Y/N Yes
Year Built 2005
Annual Tax Amount $7,474
Tax Year 2017
Property Description
One Story - Single family home in absolute pristine condition. A perfect open floor plan, designed with 3 bedrooms, 2 baths and two car garage. If you are looking for a charming home, move in condition in a 24-hour manned Gated Community here it is!Meticulously maintained. The kitchen features granite, stainless appliances, gas cook top with upgraded cabinetry.Additional features that enhance this home: Crown molding through the main living area, master bedroom and guest room. Upgraded window treatment include Plantation Shutters in the living/dining area, new vertical privacy shade installed on patio sliding doors. Enhancements to the home all 6'' baseboards throughout the home, plank tiles featuring a wood look, year old Kenmore Elite Washer & Dryer on a pedestal and a new centra
Location
State FL
County Palm Beach
Community Mirabella - Isle Verde
Area 5350
Zoning PCD
Rooms
Other Rooms Laundry-Util/Closet
Master Bath Dual Sinks, Mstr Bdrm - Ground, Separate Shower, Separate Tub
Interior
Interior Features Built-in Shelves, Pantry, Roman Tub, Split Bedroom, Volume Ceiling, Walk-in Closet
Heating Central, Electric
Cooling Central, Electric
Flooring Ceramic Tile, Tile
Furnishings Unfurnished
Exterior
Exterior Feature Covered Patio, Open Patio, Shutters, Zoned Sprinkler
Parking Features Driveway, Garage - Attached
Garage Spaces 2.0
Utilities Available Electric, Gas Natural, Public Sewer, Public Water
Amenities Available Bike - Jog, Clubhouse, Community Room, Fitness Center, Sidewalks, Street Lights
Waterfront Description None
View Garden
Roof Type S-Tile
Exposure Northeast
Private Pool No
Security Entry Card,Gate - Manned,Security Patrol
Building
Lot Description Private Road, Sidewalks, Zero Lot
Story 1.00
Foundation CBS
Construction Status Resale
Schools
Middle Schools Watson B. Duncan Middle School
High Schools William T. Dwyer High School
Others
Pets Allowed Yes
HOA Fee Include Cable,Common Areas,Recrtnal Facility,Security
Senior Community No Hopa
Restrictions Buyer Approval,Commercial Vehicles Prohibited,Interview Required,Lease OK,Lease OK w/Restrict,No Truck/RV,Tenant Approval
Security Features Entry Card,Gate - Manned,Security Patrol
Acceptable Financing Cash, Conventional
Horse Property No
Membership Fee Required No
Listing Terms Cash, Conventional
Financing Cash,Conventional
Read Less
Want to know what your home might be worth? Contact us for a FREE valuation!

Our team is ready to help you sell your home for the highest possible price ASAP





