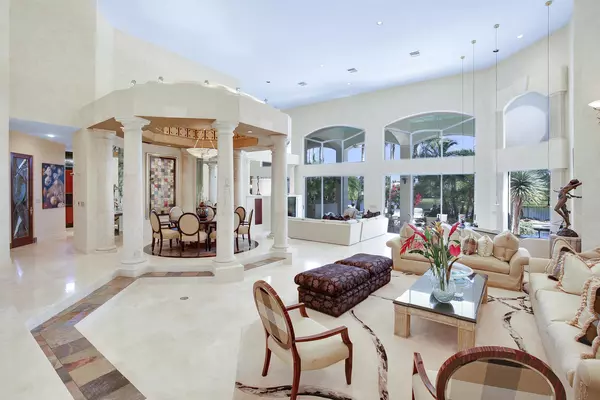Bought with BEX Realty, LLC
$1,175,000
$1,550,000
24.2%For more information regarding the value of a property, please contact us for a free consultation.
16680 Echo Hollow CIR Delray Beach, FL 33484
6 Beds
8.1 Baths
7,123 SqFt
Key Details
Sold Price $1,175,000
Property Type Single Family Home
Sub Type Single Family Detached
Listing Status Sold
Purchase Type For Sale
Square Footage 7,123 sqft
Price per Sqft $164
Subdivision The Hollows / Polo Club
MLS Listing ID RX-10310490
Sold Date 07/31/17
Style Multi-Level
Bedrooms 6
Full Baths 8
Half Baths 1
Construction Status Resale
Membership Fee $65,000
HOA Fees $291/mo
HOA Y/N Yes
Year Built 1993
Annual Tax Amount $16,789
Tax Year 2016
Lot Size 0.412 Acres
Property Description
Simply striking is the feel that this home exudes upon entering. A grand two-story great room flows between the dinning room, living rooms and wet bar area. A true Chef's kitchen offers Miele double ovens, two dishwashers, two sinks, a new Sub Zero refrigerator and wine closet. The executive library offers rich wood built-in bookcases and cabinets to ceiling heights. An intimate den is designed to view cinemas while also incorporating an executive desk to include a hidden walk-in office area. Outdoors, an expansive loggia with summer kitchen egresses to the resort-style pool. Expansive lake views complement the property throughout. The master suite on the main level, comprises a spacious bedroom overlooking the pool and lake, boutique-style closets and sizeable marble bath. A guest retreat
Location
State FL
County Palm Beach
Community Polo Club
Area 4650
Zoning RTS
Rooms
Other Rooms Family, Media, Recreation, Cabana Bath, Attic, Den/Office
Master Bath Separate Shower, Mstr Bdrm - Ground, Separate Tub
Interior
Interior Features Wet Bar, Entry Lvl Lvng Area, Upstairs Living Area, Laundry Tub, Built-in Shelves, Volume Ceiling, Walk-in Closet, Pantry, Split Bedroom
Heating Central, Electric
Cooling Electric, Central
Flooring Carpet, Marble
Furnishings Furniture Negotiable
Exterior
Exterior Feature Built-in Grill, Custom Lighting, Summer Kitchen, Auto Sprinkler, Lake/Canal Sprinkler, Fence
Parking Features Garage - Attached, Drive - Circular, 2+ Spaces
Garage Spaces 3.0
Pool Inground, Spa, Equipment Included, Heated, Gunite
Utilities Available Electric, Public Sewer, Cable, Public Water
Amenities Available Pool, Street Lights, Manager on Site, Business Center, Billiards, Sidewalks, Spa-Hot Tub, Sauna, Library, Fitness Center, Elevator, Basketball, Tennis, Golf Course
Waterfront Description Lake
View Lake
Roof Type S-Tile
Exposure West
Private Pool Yes
Security Gate - Manned,Security Patrol,Burglar Alarm
Building
Lot Description 1/4 to 1/2 Acre
Story 2.00
Foundation CBS
Construction Status Resale
Schools
Middle Schools Omni Middle School
High Schools Spanish River Community High School
Others
Pets Allowed Yes
HOA Fee Include Common Areas
Senior Community No Hopa
Restrictions Lease OK w/Restrict
Security Features Gate - Manned,Security Patrol,Burglar Alarm
Acceptable Financing Cash, Conventional
Horse Property No
Membership Fee Required Yes
Listing Terms Cash, Conventional
Financing Cash,Conventional
Read Less
Want to know what your home might be worth? Contact us for a FREE valuation!

Our team is ready to help you sell your home for the highest possible price ASAP





