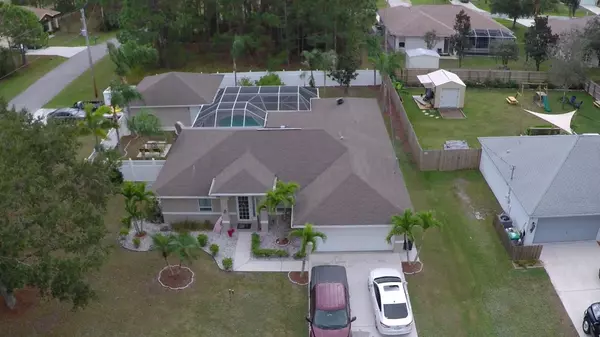Bought with Real Estate Solutions Today
$275,000
$289,000
4.8%For more information regarding the value of a property, please contact us for a free consultation.
5475 NW Scepter DR Port Saint Lucie, FL 34983
4 Beds
2 Baths
1,687 SqFt
Key Details
Sold Price $275,000
Property Type Single Family Home
Sub Type Single Family Detached
Listing Status Sold
Purchase Type For Sale
Square Footage 1,687 sqft
Price per Sqft $163
Subdivision Port St Lucie Section 48 1St Replat
MLS Listing ID RX-10293519
Sold Date 02/27/17
Style Contemporary,Ranch
Bedrooms 4
Full Baths 2
Construction Status Resale
HOA Y/N No
Year Built 1997
Annual Tax Amount $2,523
Tax Year 2015
Lot Size 0.320 Acres
Property Description
ALL AMERICAN CUSTOM BUILD, 4/2/4 CBS HOME ON HUGE CORNER LOT. 26X26 GARAGE/WORKSHOP SEPARATE FROM HOME WITH AN A/C CRAFT ROOM, PRIVATE COURTYARD FIRE PIT WITH WHITE VINYL FENCE, HEATED POOL & SPA, NEW SCREEN ROOM 2009, SOLAR 2012, FRUIT TREES, PAVED WALK WAYS TO ADDITIONAL GARAGE. THE INSIDE FEATURES AN OPEN KITCHEN CONCEPT TO THE FAMILY ROOM, A ROMAN TUB IN MASTER BATH, CEILING FANS
Location
State FL
County St. Lucie
Area 7370
Zoning RS-2
Rooms
Other Rooms Attic, Den/Office, Laundry-Inside, Recreation, Storage, Studio Bedroom, Workshop
Master Bath Separate Tub
Interior
Interior Features French Door, Volume Ceiling, Walk-in Closet
Heating Central, Electric
Cooling Ceiling Fan, Central, Electric
Flooring Laminate, Tile
Furnishings Unfurnished
Exterior
Exterior Feature Auto Sprinkler, Deck, Extra Building, Fruit Tree(s), Screen Porch, Shed, Shutters
Parking Features 2+ Spaces, Driveway, Garage - Attached, Garage - Building, Garage - Detached, RV/Boat
Garage Spaces 4.0
Pool Concrete, Equipment Included, Inground, Screened
Community Features Sold As-Is
Utilities Available Electric, Public Sewer, Public Water
Amenities Available None
Waterfront Description None
View Pool
Roof Type Comp Shingle
Present Use Sold As-Is
Exposure North
Private Pool Yes
Building
Lot Description 1/4 to 1/2 Acre
Story 1.00
Foundation CBS, Concrete
Construction Status Resale
Others
Pets Allowed Yes
Senior Community No Hopa
Restrictions None
Acceptable Financing Cash, Conventional, FHA, VA
Horse Property No
Membership Fee Required No
Listing Terms Cash, Conventional, FHA, VA
Financing Cash,Conventional,FHA,VA
Read Less
Want to know what your home might be worth? Contact us for a FREE valuation!

Our team is ready to help you sell your home for the highest possible price ASAP





