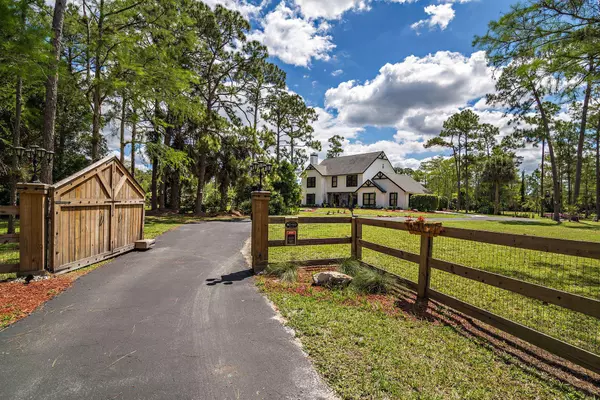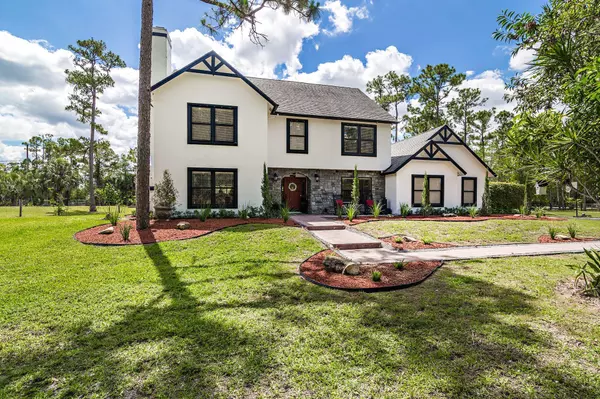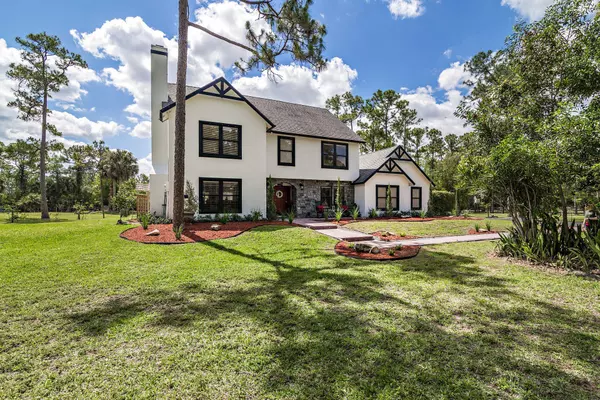Bought with RE/MAX Ocean Properties
$701,250
$727,000
3.5%For more information regarding the value of a property, please contact us for a free consultation.
13580 Red Fox DR Palm Beach Gardens, FL 33418
5 Beds
3.1 Baths
3,213 SqFt
Key Details
Sold Price $701,250
Property Type Single Family Home
Sub Type Single Family Detached
Listing Status Sold
Purchase Type For Sale
Square Footage 3,213 sqft
Price per Sqft $218
Subdivision Caloosa
MLS Listing ID RX-10525618
Sold Date 12/20/19
Style European,French
Bedrooms 5
Full Baths 3
Half Baths 1
Construction Status Resale
HOA Fees $208/mo
HOA Y/N Yes
Year Built 1987
Annual Tax Amount $8,338
Tax Year 2018
Lot Size 5.100 Acres
Property Description
All Sizes Approx. Welcome Home! As You Pull Up To This Cul-De-Sac Location You Will Instantly Be Captivated!! Home Offers Elegance And Sophistication With Lots Of Comfortable Country. Paved Drive Takes You To A Front Landscaped Elevation That Is Warm And Welcoming. The Foyer Truly Is A Place That Will Have Your Guests Wanting To See More, With 25 ft. Ceiling And A Magnificent Orb Crystal Chandelier.Formal Living/Library Offers An Intimate Area For Conversation .Gourmet Farmhouse Kitchen Cooks For Two Or Twenty! Well Appointed With Custom Soft Close Shaker Kitchen Cabinets, Complete LG Stainless Steel Appliance Package Including Double Convection Oven And Counter Depth French Door Refrigerator, Under The Counter Microwave, Granite Counter tops, Walk In Pantry And Wine Cabinet.
Location
State FL
County Palm Beach
Community Caloosa
Area 5550
Zoning AR
Rooms
Other Rooms Den/Office, Family, Laundry-Inside, Loft, Media, Recreation, Storage, Workshop
Master Bath 2 Master Suites, Dual Sinks, Separate Shower
Interior
Interior Features Entry Lvl Lvng Area, Fireplace(s), Foyer, Laundry Tub, Pantry, Roman Tub, Upstairs Living Area, Volume Ceiling, Walk-in Closet
Heating Central, Electric, Zoned
Cooling Central, Electric, Zoned
Flooring Ceramic Tile, Laminate, Wood Floor
Furnishings Unfurnished
Exterior
Exterior Feature Auto Sprinkler, Extra Building, Fence, Fruit Tree(s), Shed, Utility Barn, Zoned Sprinkler
Parking Features Driveway, Garage - Attached
Garage Spaces 2.0
Community Features Deed Restrictions, Sold As-Is, Title Insurance
Utilities Available Cable, Electric, Septic, Well Water
Amenities Available Basketball, Bike - Jog, Horse Trails, Horses Permitted, Picnic Area
Waterfront Description None
View Garden
Roof Type Comp Shingle
Present Use Deed Restrictions,Sold As-Is,Title Insurance
Exposure Northwest
Private Pool No
Security Burglar Alarm,Security Light,Security Patrol,Security Sys-Owned
Building
Lot Description 5 to <10 Acres, Cul-De-Sac, Interior Lot, Paved Road, Private Road
Story 2.00
Foundation Frame, Stucco
Construction Status Resale
Others
Pets Allowed Yes
HOA Fee Include Common Areas,Legal/Accounting,Manager,Security
Senior Community No Hopa
Restrictions None
Security Features Burglar Alarm,Security Light,Security Patrol,Security Sys-Owned
Acceptable Financing Cash, Conventional
Horse Property Yes
Membership Fee Required No
Listing Terms Cash, Conventional
Financing Cash,Conventional
Read Less
Want to know what your home might be worth? Contact us for a FREE valuation!

Our team is ready to help you sell your home for the highest possible price ASAP





