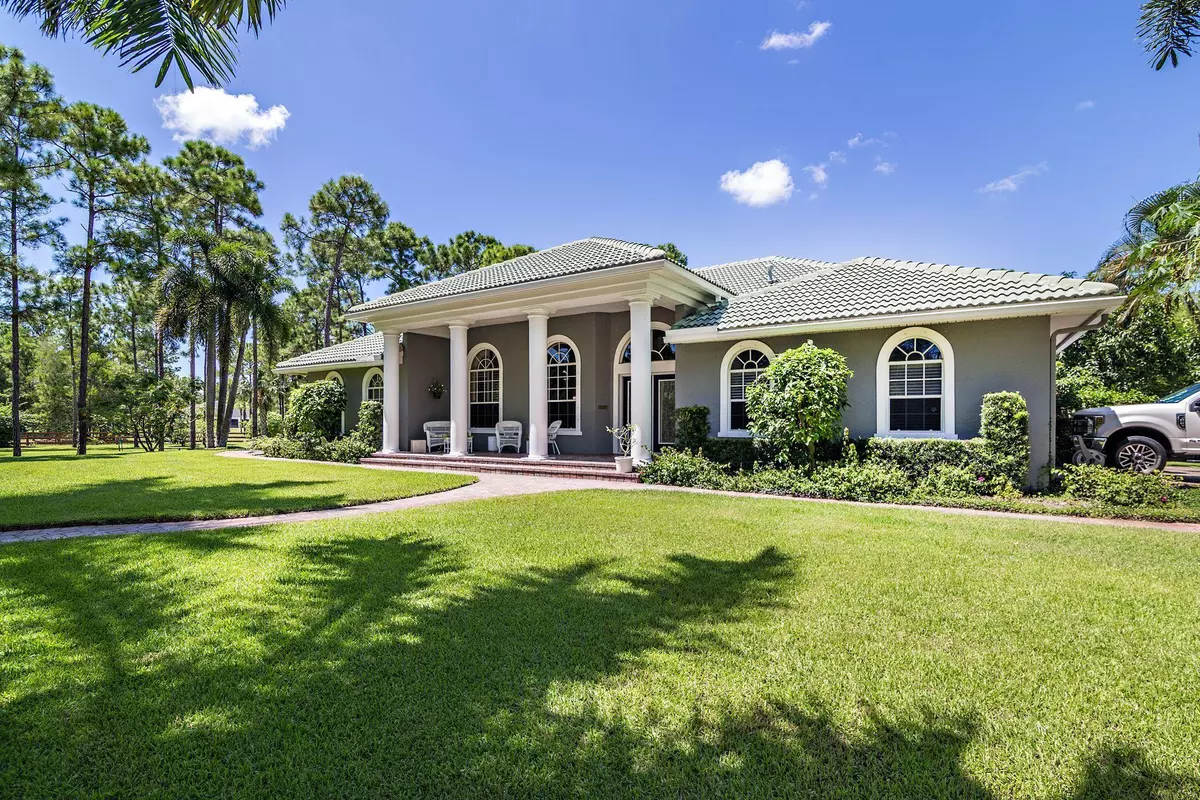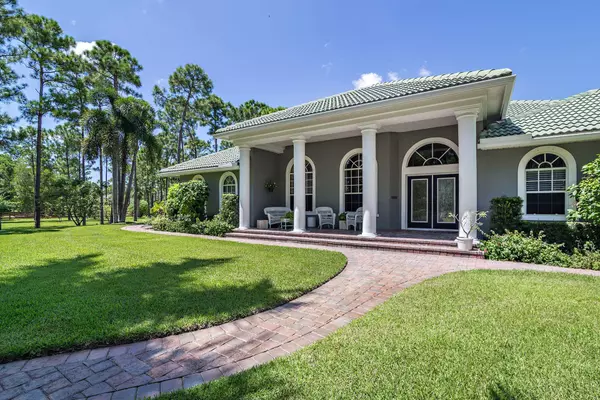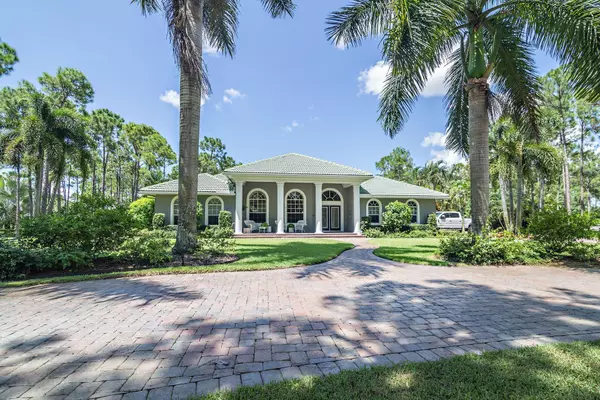Bought with Keller Williams Realty - Welli
$900,000
$924,500
2.7%For more information regarding the value of a property, please contact us for a free consultation.
14689 Crazy Horse LN Palm Beach Gardens, FL 33418
4 Beds
3.1 Baths
2,568 SqFt
Key Details
Sold Price $900,000
Property Type Single Family Home
Sub Type Single Family Detached
Listing Status Sold
Purchase Type For Sale
Square Footage 2,568 sqft
Price per Sqft $350
Subdivision Caloosa
MLS Listing ID RX-10555178
Sold Date 12/17/19
Style Ranch,Traditional
Bedrooms 4
Full Baths 3
Half Baths 1
Construction Status Resale
HOA Fees $200/mo
HOA Y/N Yes
Year Built 2000
Annual Tax Amount $6,274
Tax Year 2019
Lot Size 5 Sqft
Property Description
All Sizes Approx. Get Ready For Your Equestrian Dream Property! This Piece Of Paradise Offers A Little Bit Of Everything! Sprawling And WellManicured.Landscaping Is Nothing Short Of A Botanical Garden! 19 Different Ornamental Trees, 9 Different Fruit Trees And An Amazing Cactus/ Succulent Garden! Pavers Adorn The Driveway ,R.V. Parking Area, Walkways Between The Barn And House, Walkway To Tiki And Fire Pit! Barn Was Built In 2006 And Is A Perfect Three Stall Barn That Has An Air Conditioned Tack And Full Restroom! Upgraded Electric In 2013!Center Aisle With Storm Doors At East End Of Barn. Property Is Fenced And Cross Fenced! Great Turnouts For Your Fur Babies! Tiki Bar Will Be A Favorite Place For All Gatherings! Cable Television Service Makes This Tiki A Football Hot Spot!!
Location
State FL
County Palm Beach
Community Caloosa
Area 5550
Zoning AR
Rooms
Other Rooms Attic, Cabana Bath, Den/Office, Family, Pool Bath, Storage, Workshop
Master Bath Dual Sinks, Separate Shower, Separate Tub, Whirlpool Spa
Interior
Interior Features Foyer, Pantry, Roman Tub, Split Bedroom, Volume Ceiling, Walk-in Closet
Heating Central, Electric
Cooling Ceiling Fan, Central, Electric
Flooring Carpet, Ceramic Tile
Furnishings Unfurnished
Exterior
Exterior Feature Auto Sprinkler, Cabana, Covered Patio, Custom Lighting, Deck, Extra Building, Fence, Fruit Tree(s), Outdoor Shower, Screened Patio, Shed, Utility Barn, Zoned Sprinkler
Parking Features 2+ Spaces, Drive - Circular, Drive - Decorative, Driveway, Garage - Attached
Garage Spaces 2.0
Pool Freeform, Gunite, Inground, Screened
Community Features Deed Restrictions, Sold As-Is
Utilities Available Electric, Septic, Well Water
Amenities Available Basketball, Bike - Jog, Community Room, Horse Trails, Horses Permitted, Manager on Site, Picnic Area, Tennis
Waterfront Description Interior Canal,None
Roof Type Concrete Tile,S-Tile
Present Use Deed Restrictions,Sold As-Is
Exposure South
Private Pool Yes
Security Security Patrol,Security Sys-Owned
Building
Lot Description 5 to <10 Acres, Paved Road, Private Road, Treed Lot
Story 1.00
Foundation Block, CBS, Concrete
Construction Status Resale
Others
Pets Allowed Yes
HOA Fee Include Common Areas,Manager,Recrtnal Facility,Security
Senior Community No Hopa
Restrictions None
Security Features Security Patrol,Security Sys-Owned
Acceptable Financing Cash, Conventional
Horse Property Yes
Membership Fee Required No
Listing Terms Cash, Conventional
Financing Cash,Conventional
Read Less
Want to know what your home might be worth? Contact us for a FREE valuation!

Our team is ready to help you sell your home for the highest possible price ASAP





