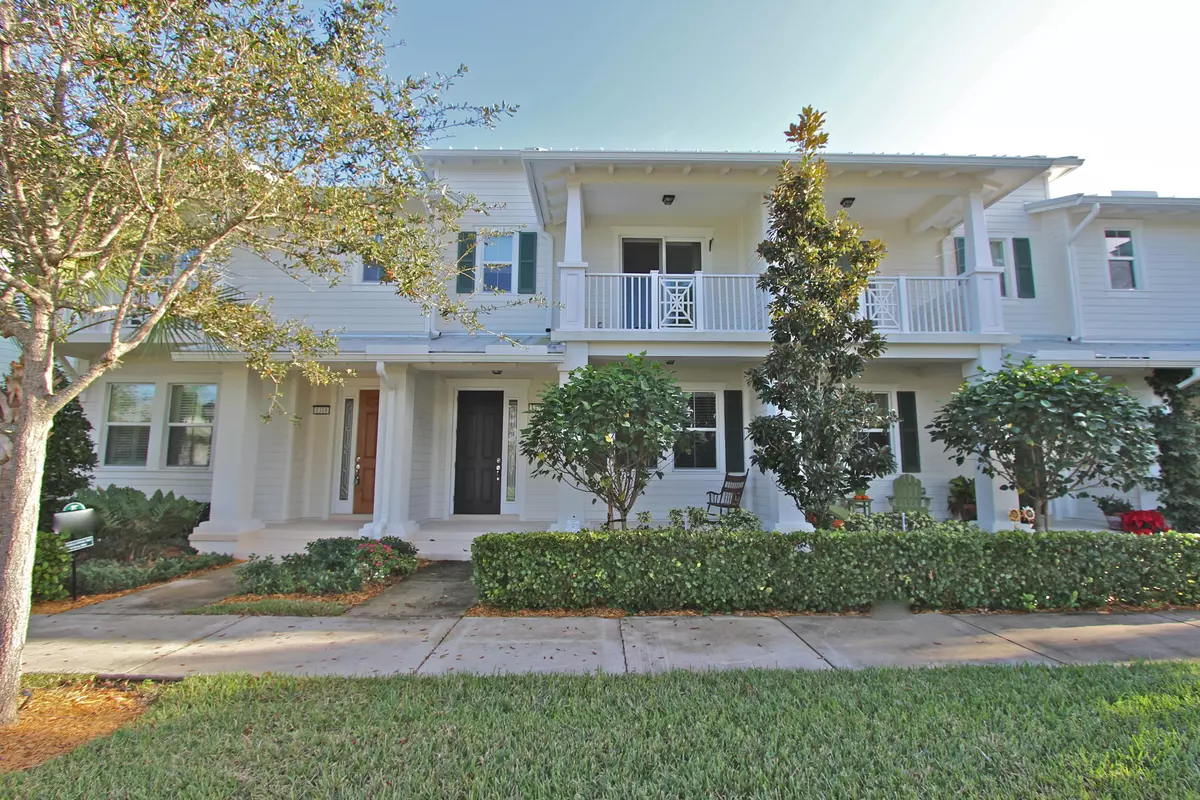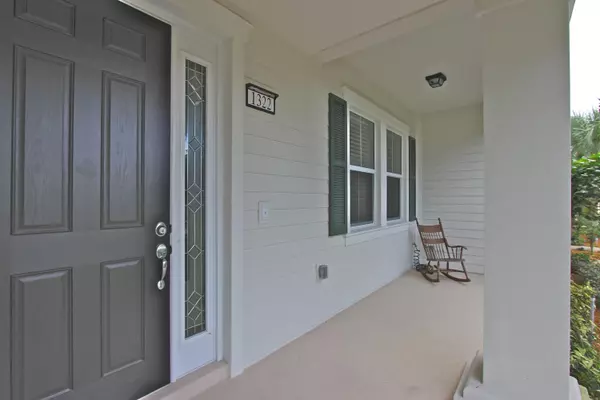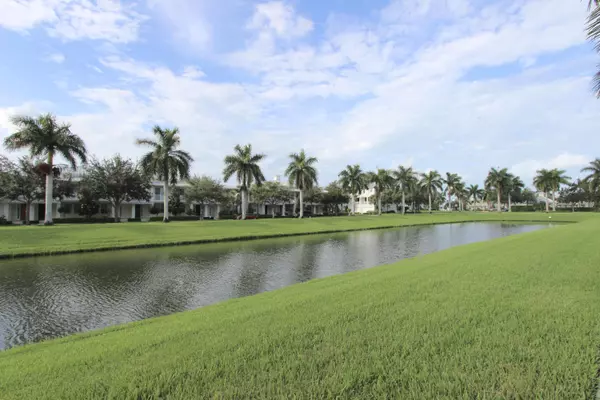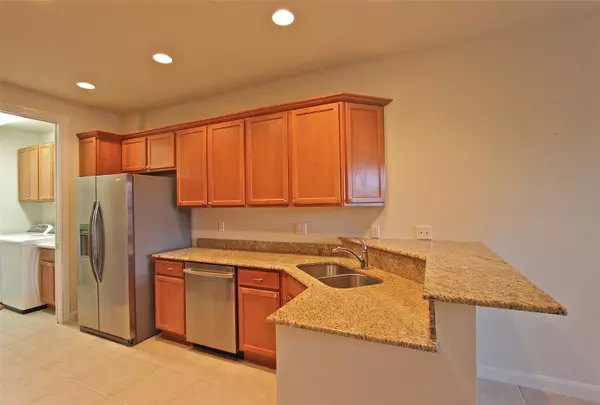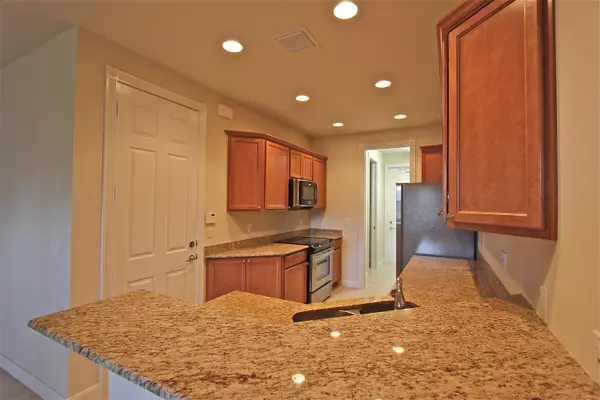Bought with RE/MAX Prestige Realty/RPB
$350,000
$359,900
2.8%For more information regarding the value of a property, please contact us for a free consultation.
1322 S Jeaga DR Jupiter, FL 33458
3 Beds
2.1 Baths
1,533 SqFt
Key Details
Sold Price $350,000
Property Type Townhouse
Sub Type Townhouse
Listing Status Sold
Purchase Type For Sale
Square Footage 1,533 sqft
Price per Sqft $228
Subdivision Mallory Creek At Abacoa
MLS Listing ID RX-10562348
Sold Date 12/06/19
Style Key West
Bedrooms 3
Full Baths 2
Half Baths 1
Construction Status Resale
HOA Fees $284/mo
HOA Y/N Yes
Year Built 2011
Annual Tax Amount $5,486
Tax Year 2018
Lot Size 1,990 Sqft
Property Description
Beautiful Key West style Townhome in Mallory Creek. Shows like new. Impact glass throughout. 3 bedroom, 2.5 bath & 1 car garage. Open kitchen with granite counters and stainless appliances. Large Great room and relaxing covered front porch overlooking lake. Neutral tile on the 1st floor and brand new carpet in bedrooms. Master bedroom has a walk-in closet and covered balcony. Master bath w/dual sinks. Mallory Creek is a terrific development with Clubhouse, community pool & fitness center. 10 minutes to the beach and close to all the shopping and casual & fine restaurants in Jupiter and Palm Beach Gardens. Great Home, perfect location, terrific value.
Location
State FL
County Palm Beach
Community Mallory Creek At Abacoa
Area 5100
Zoning Res
Rooms
Other Rooms Great, Laundry-Inside
Master Bath Dual Sinks, Mstr Bdrm - Upstairs
Interior
Interior Features Built-in Shelves, Closet Cabinets, Entry Lvl Lvng Area, Walk-in Closet
Heating Central, Electric
Cooling Central, Electric, Paddle Fans
Flooring Carpet, Ceramic Tile
Furnishings Unfurnished
Exterior
Exterior Feature Covered Balcony, Covered Patio
Parking Features Driveway, Garage - Attached, Street
Garage Spaces 1.0
Community Features Sold As-Is
Utilities Available Cable, Electric, Public Sewer, Public Water
Amenities Available Bike - Jog, Clubhouse, Community Room, Exercise Room, Manager on Site, Pool, Sidewalks, Street Lights
Waterfront Description Lake
View Lake, Other
Roof Type Metal
Present Use Sold As-Is
Exposure N
Private Pool No
Building
Lot Description Paved Road, Sidewalks
Story 2.00
Unit Features Multi-Level
Foundation CBS, Concrete
Unit Floor 1
Construction Status Resale
Schools
Middle Schools Independence Middle School
High Schools William T. Dwyer High School
Others
Pets Allowed Restricted
HOA Fee Include Cable,Common Areas,Lawn Care,Reserve Funds
Senior Community No Hopa
Restrictions Buyer Approval,Commercial Vehicles Prohibited,Tenant Approval
Acceptable Financing Cash, Conventional, FHA
Horse Property No
Membership Fee Required No
Listing Terms Cash, Conventional, FHA
Financing Cash,Conventional,FHA
Read Less
Want to know what your home might be worth? Contact us for a FREE valuation!

Our team is ready to help you sell your home for the highest possible price ASAP

