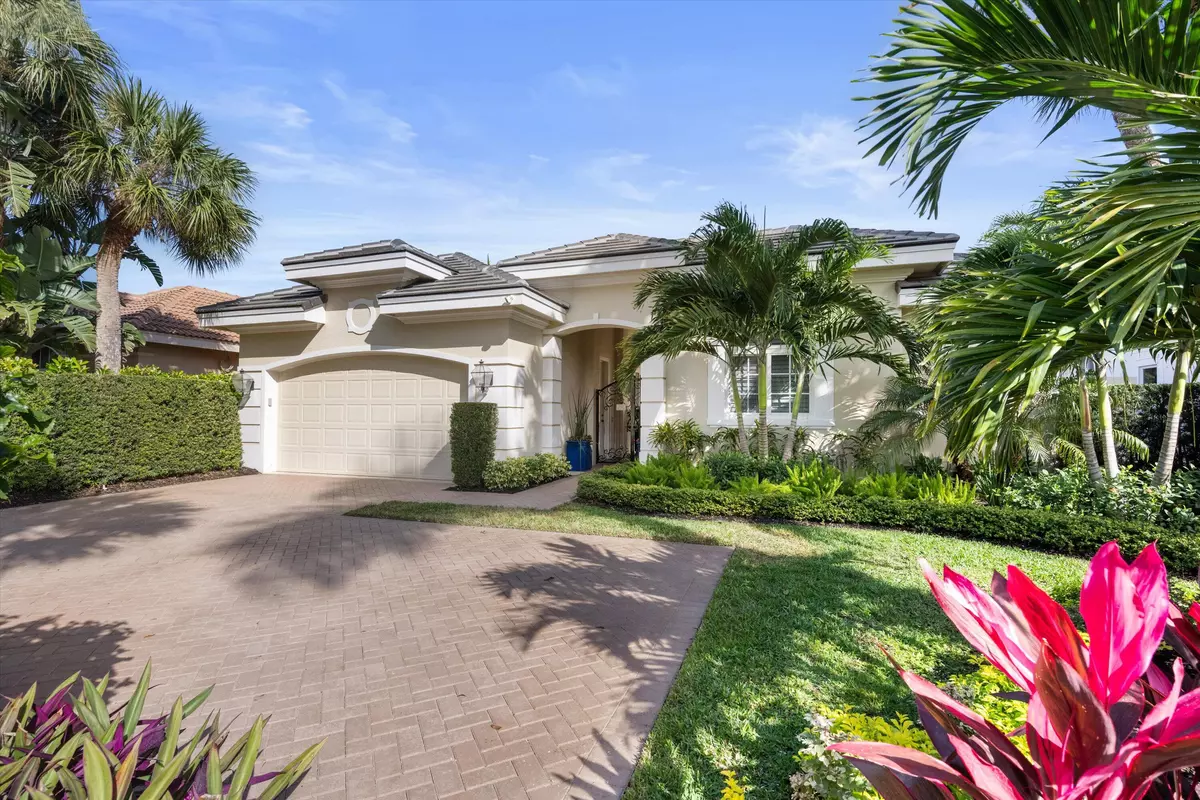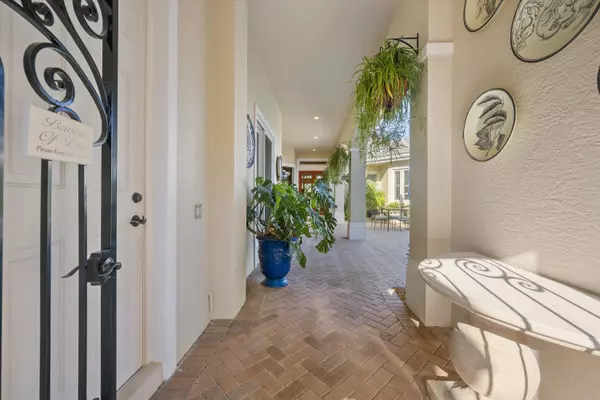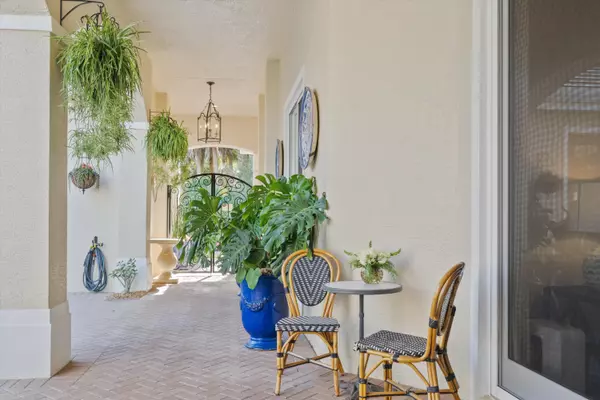119 Hawksbill WAY Jupiter, FL 33458
3 Beds
3.1 Baths
2,531 SqFt
UPDATED:
01/21/2025 01:23 PM
Key Details
Property Type Single Family Home
Sub Type Single Family Detached
Listing Status Active
Purchase Type For Sale
Square Footage 2,531 sqft
Price per Sqft $1,262
Subdivision Loxahatchee Club At Maplewood 1B Ph 2
MLS Listing ID RX-11054198
Style Courtyard,Traditional
Bedrooms 3
Full Baths 3
Half Baths 1
Construction Status Resale
Membership Fee $350,000
HOA Fees $883/mo
HOA Y/N Yes
Year Built 2001
Annual Tax Amount $10,543
Tax Year 2024
Lot Size 7,200 Sqft
Property Description
Location
State FL
County Palm Beach
Community The Loxahatchee Club
Area 5100
Zoning R2(cit
Rooms
Other Rooms Convertible Bedroom, Den/Office, Family, Great
Master Bath Dual Sinks, Mstr Bdrm - Ground, Mstr Bdrm - Sitting, Separate Shower, Separate Tub
Interior
Interior Features Built-in Shelves, Entry Lvl Lvng Area, Foyer, Kitchen Island, Roman Tub, Split Bedroom, Volume Ceiling, Walk-in Closet, Wet Bar
Heating Central, Electric
Cooling Central, Electric
Flooring Tile, Wood Floor
Furnishings Furniture Negotiable
Exterior
Exterior Feature Auto Sprinkler, Fence, Open Patio, Screen Porch
Parking Features Driveway, Garage - Attached
Garage Spaces 2.0
Pool Gunite, Heated, Inground
Community Features Gated Community
Utilities Available Cable, Electric, Public Sewer, Public Water
Amenities Available Bike - Jog, Bocce Ball, Cafe/Restaurant, Clubhouse, Community Room, Elevator, Fitness Center, Golf Course, Library, Lobby, Playground, Pool, Putting Green, Sauna, Sidewalks, Street Lights, Tennis
Waterfront Description Lake
View Golf, Lake, Pool
Roof Type Concrete Tile
Exposure South
Private Pool Yes
Security Burglar Alarm,Gate - Manned,Private Guard,Security Patrol
Building
Lot Description < 1/4 Acre
Story 1.00
Foundation CBS
Construction Status Resale
Schools
Middle Schools Jupiter Middle School
High Schools Jupiter High School
Others
Pets Allowed Yes
HOA Fee Include Cable,Common Areas,Management Fees,Security,Trash Removal
Senior Community No Hopa
Restrictions Buyer Approval,Interview Required
Security Features Burglar Alarm,Gate - Manned,Private Guard,Security Patrol
Acceptable Financing Cash, Conventional
Horse Property No
Membership Fee Required Yes
Listing Terms Cash, Conventional
Financing Cash,Conventional
Pets Allowed No Restrictions





