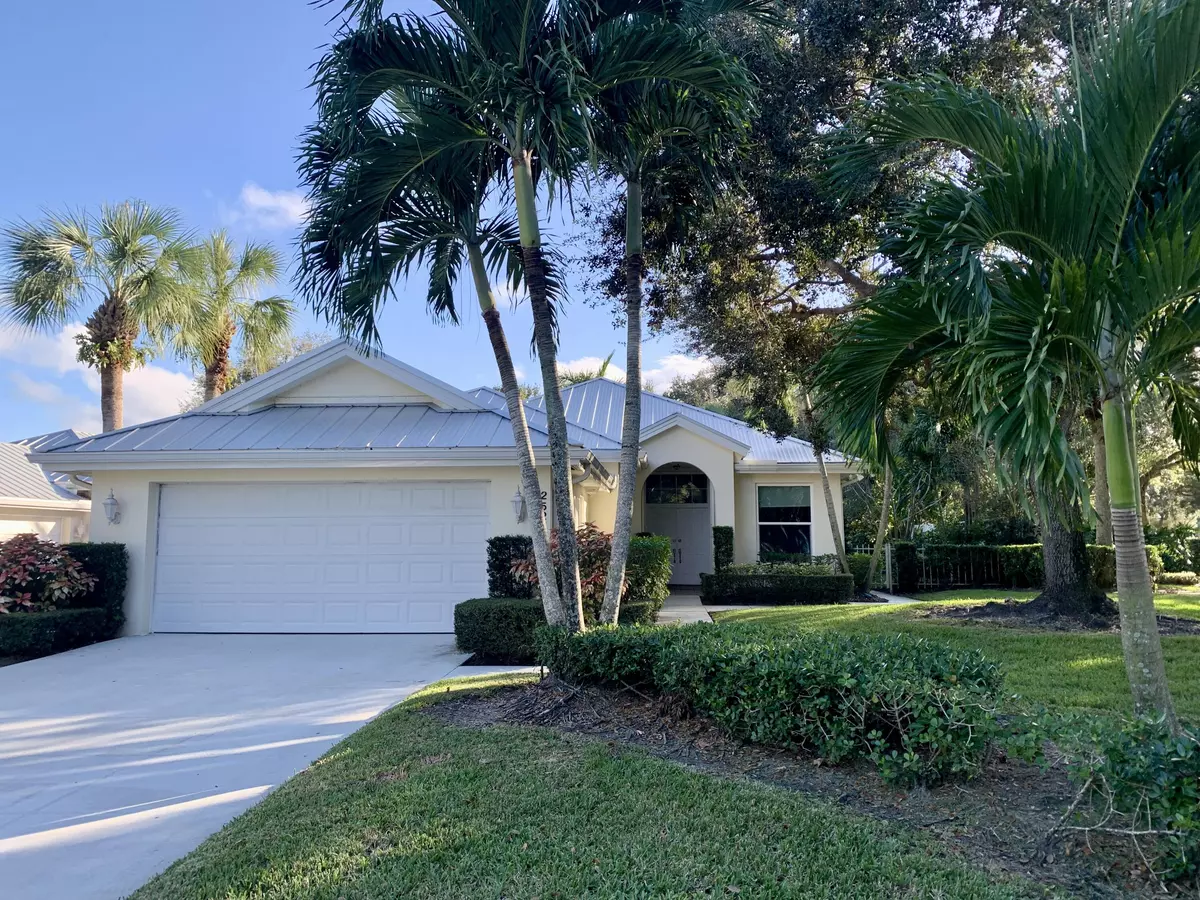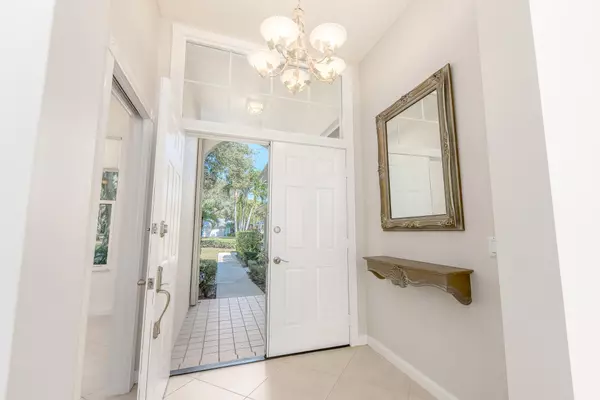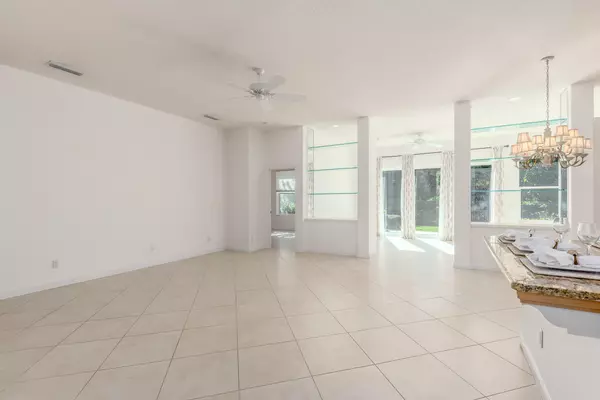2527 SW Greenwich WAY Palm City, FL 34990
3 Beds
2 Baths
1,952 SqFt
UPDATED:
01/03/2025 02:31 AM
Key Details
Property Type Single Family Home
Sub Type Single Family Detached
Listing Status Active
Purchase Type For Sale
Square Footage 1,952 sqft
Price per Sqft $280
Subdivision The Meadows At Martin Downs
MLS Listing ID RX-11048221
Style Contemporary
Bedrooms 3
Full Baths 2
Construction Status Resale
HOA Fees $379/mo
HOA Y/N Yes
Min Days of Lease 120
Leases Per Year 1
Year Built 1990
Annual Tax Amount $4,084
Tax Year 2024
Lot Size 8,962 Sqft
Property Description
Location
State FL
County Martin
Area 9 - Palm City
Zoning RES
Rooms
Other Rooms Florida, Laundry-Inside
Master Bath Dual Sinks, Mstr Bdrm - Ground, Separate Shower, Separate Tub
Interior
Interior Features Built-in Shelves, Closet Cabinets, Ctdrl/Vault Ceilings, Entry Lvl Lvng Area, Foyer, Sky Light(s), Split Bedroom, Walk-in Closet
Heating Central Individual, Electric
Cooling Ceiling Fan, Central Individual, Reverse Cycle
Flooring Tile
Furnishings Unfurnished
Exterior
Exterior Feature Auto Sprinkler, Fence, Open Patio, Zoned Sprinkler
Parking Features Garage - Attached
Garage Spaces 2.0
Community Features Gated Community
Utilities Available Cable, Public Sewer, Public Water, Underground
Amenities Available Basketball, Clubhouse, Community Room, Manager on Site, Pickleball, Playground, Pool, Sidewalks, Street Lights, Tennis
Waterfront Description Pond
View Garden
Roof Type Metal
Exposure North
Private Pool No
Security Gate - Manned,Private Guard,Security Patrol
Building
Lot Description < 1/4 Acre, Corner Lot, Paved Road, Private Road, Treed Lot
Story 1.00
Unit Features Corner
Foundation Block, CBS, Concrete
Construction Status Resale
Schools
Elementary Schools Bessey Creek Elementary School
Middle Schools Hidden Oaks Middle School
High Schools Martin County High School
Others
Pets Allowed Yes
HOA Fee Include Cable,Common Areas,Lawn Care,Management Fees,Manager,Recrtnal Facility,Reserve Funds,Security,Trash Removal
Senior Community No Hopa
Restrictions Buyer Approval,Lease OK w/Restrict,No Lease 1st Year,Other
Security Features Gate - Manned,Private Guard,Security Patrol
Acceptable Financing Cash, Conventional
Horse Property No
Membership Fee Required No
Listing Terms Cash, Conventional
Financing Cash,Conventional
Pets Allowed No Aggressive Breeds





