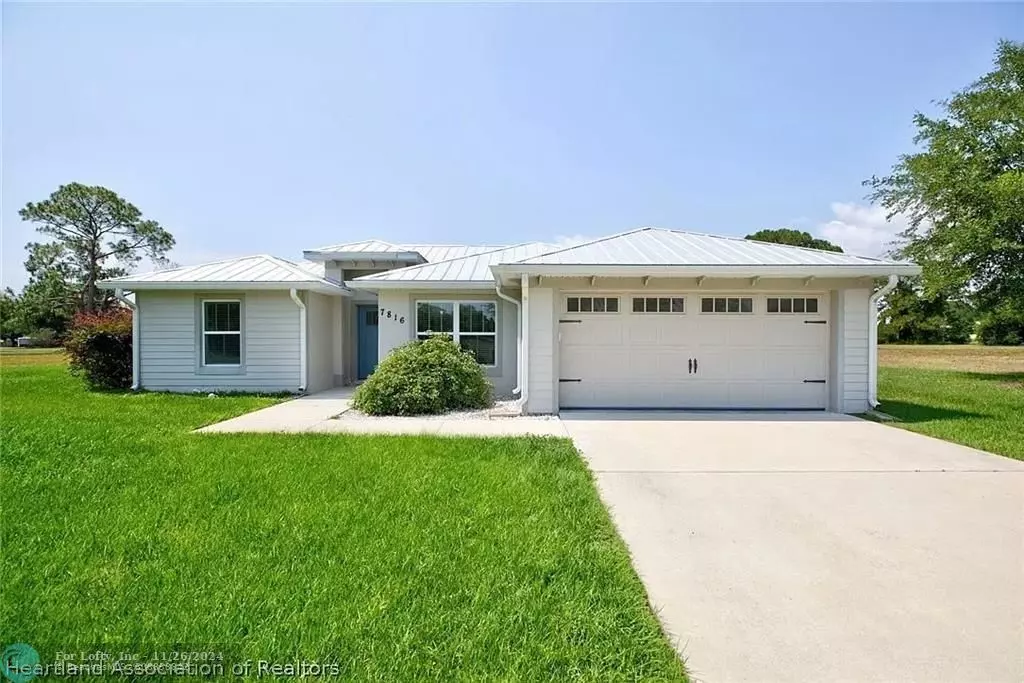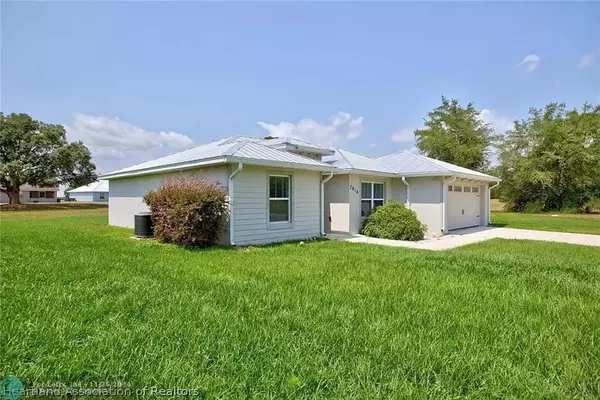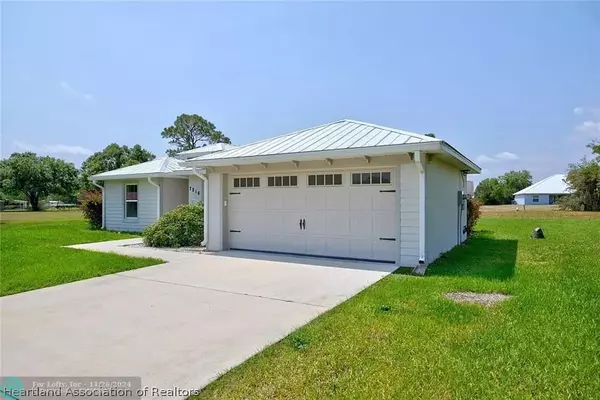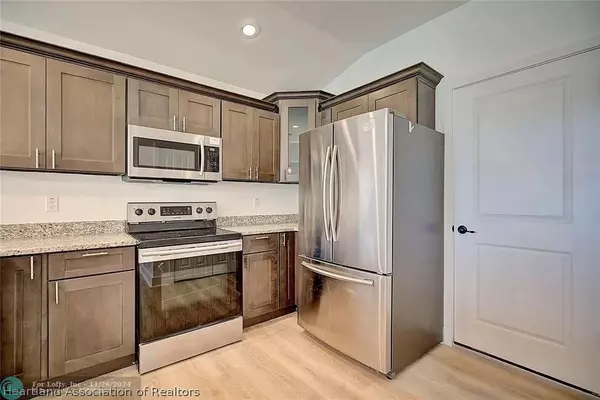7816 Pine Glen Rd Sebring, FL 33876
3 Beds
2 Baths
1,711 SqFt
UPDATED:
11/22/2024 04:30 AM
Key Details
Property Type Single Family Home
Sub Type Single
Listing Status Active
Purchase Type For Sale
Square Footage 1,711 sqft
Price per Sqft $174
Subdivision Spring Lake Vill 03
MLS Listing ID F10472686
Style No Pool/No Water
Bedrooms 3
Full Baths 2
Construction Status Resale
HOA Fees $50/ann
HOA Y/N Yes
Year Built 2018
Annual Tax Amount $609
Tax Year 2023
Lot Size 0.537 Acres
Property Description
Location
State FL
County Highlands County
Area Other Geographic Area (Out Of Area Only)
Zoning R1
Rooms
Bedroom Description At Least 1 Bedroom Ground Level,Entry Level,Master Bedroom Ground Level
Other Rooms Atrium, Family Room, Florida Room, Glassed Porch, Great Room, Separate Guest/In-Law Quarters, Recreation Room, Storage Room
Dining Room Dining/Living Room, Kitchen Dining, Snack Bar/Counter
Interior
Interior Features First Floor Entry, Kitchen Island, Custom Mirrors, Foyer Entry, Other Interior Features, Vaulted Ceilings, Walk-In Closets
Heating Central Heat, Electric Heat
Cooling Ceiling Fans, Central Cooling, Electric Cooling, Zoned Cooling
Flooring Vinyl Floors, Wood Floors
Equipment Automatic Garage Door Opener, Dishwasher, Disposal, Dryer, Electric Range, Icemaker, Microwave, Other Equipment/Appliances, Owned Burglar Alarm, Refrigerator, Self Cleaning Oven, Smoke Detector, Washer, Washer/Dryer Hook-Up
Exterior
Exterior Feature Exterior Lighting, Exterior Lights, Fence, Open Porch, Patio, Screened Porch, Tennis Court
Parking Features Attached
Garage Spaces 2.0
Water Access N
View Garden View, Other View
Roof Type Metal Roof
Private Pool No
Building
Lot Description 1/2 To Less Than 3/4 Acre Lot
Foundation Concrete Block Construction, Metal Construction
Sewer Septic Tank
Water Lake Worth Drain, Municipal Water
Construction Status Resale
Others
Pets Allowed Yes
HOA Fee Include 50
Senior Community Unverified
Restrictions No Restrictions
Acceptable Financing Cash, Conventional, FHA, FHA-Va Approved
Membership Fee Required No
Listing Terms Cash, Conventional, FHA, FHA-Va Approved
Pets Allowed No Restrictions






