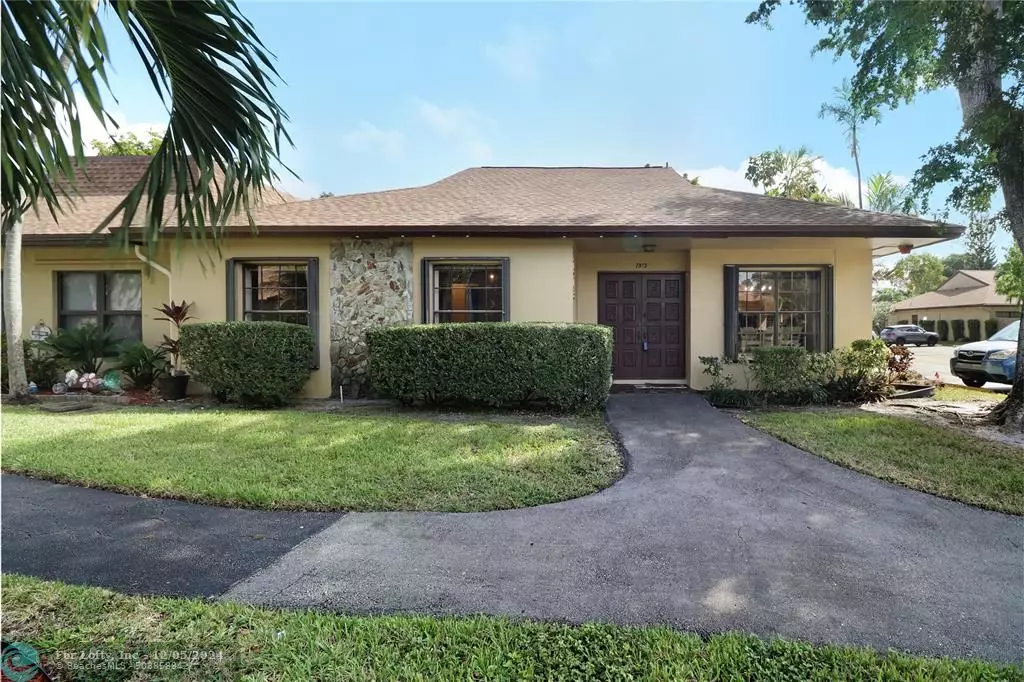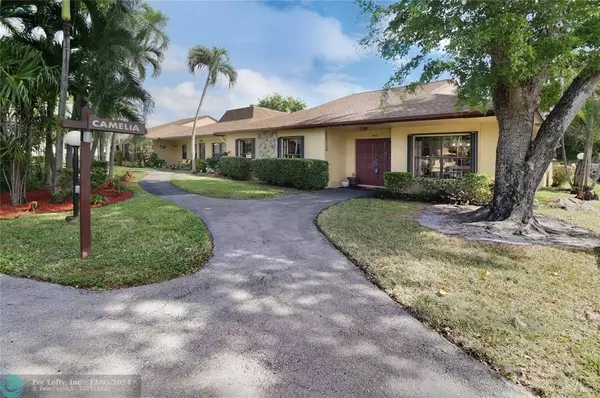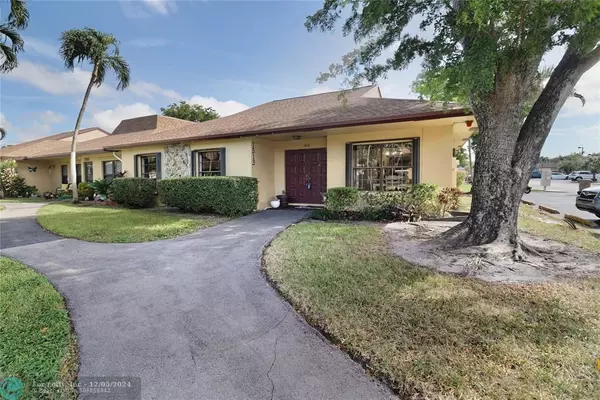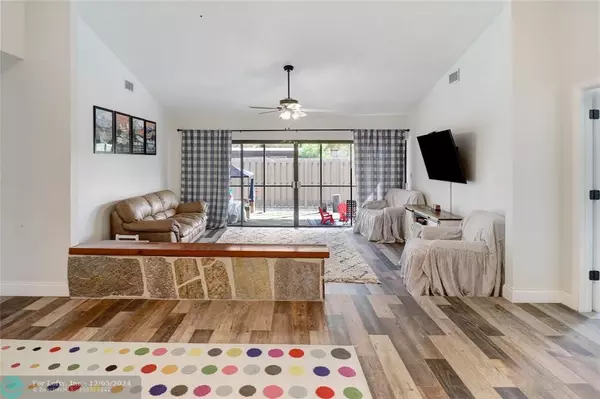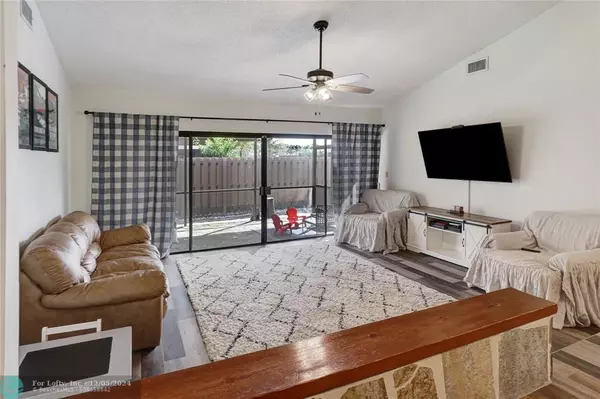7513 SW 26th Ct #79 Davie, FL 33314
4 Beds
2 Baths
1,823 SqFt
UPDATED:
12/05/2024 01:16 PM
Key Details
Property Type Townhouse
Sub Type Villa
Listing Status Active
Purchase Type For Sale
Square Footage 1,823 sqft
Price per Sqft $274
Subdivision Nova Hills Villas
MLS Listing ID F10471028
Style Villa Condo
Bedrooms 4
Full Baths 2
Construction Status Resale
HOA Fees $732/mo
HOA Y/N Yes
Year Built 1976
Annual Tax Amount $9,273
Tax Year 2023
Property Description
Location
State FL
County Broward County
Area Davie (3780-3790;3880)
Building/Complex Name Nova Hills Villas
Rooms
Bedroom Description At Least 1 Bedroom Ground Level,Entry Level,Master Bedroom Ground Level
Dining Room Breakfast Area, Eat-In Kitchen
Interior
Interior Features First Floor Entry, Pantry, Split Bedroom, Vaulted Ceilings, Walk-In Closets
Heating Central Heat
Cooling Central Cooling
Flooring Tile Floors
Equipment Dishwasher, Disposal, Dryer, Electric Range, Icemaker, Microwave, Refrigerator, Self Cleaning Oven, Smoke Detector, Washer
Exterior
Exterior Feature Patio, Storm/Security Shutters, Tennis Court
Amenities Available Cabana, Child Play Area, Clubhouse-Clubroom, Community Room, Pool, Tennis
Water Access N
Private Pool No
Building
Unit Features Garden View
Foundation Concrete Block Construction
Unit Floor 1
Construction Status Resale
Others
Pets Allowed Yes
HOA Fee Include 732
Senior Community No HOPA
Restrictions No Lease First 2 Years,Other Restrictions
Security Features No Security
Acceptable Financing Cash, Conventional, FHA, VA
Membership Fee Required No
Listing Terms Cash, Conventional, FHA, VA
Pets Allowed No Aggressive Breeds


