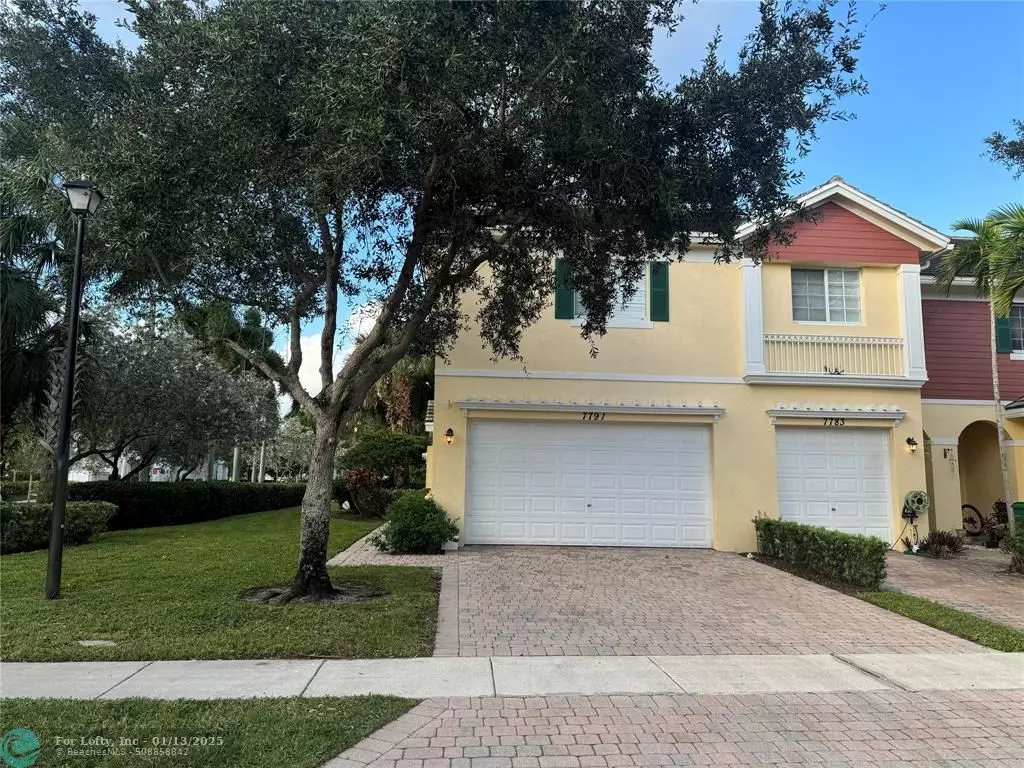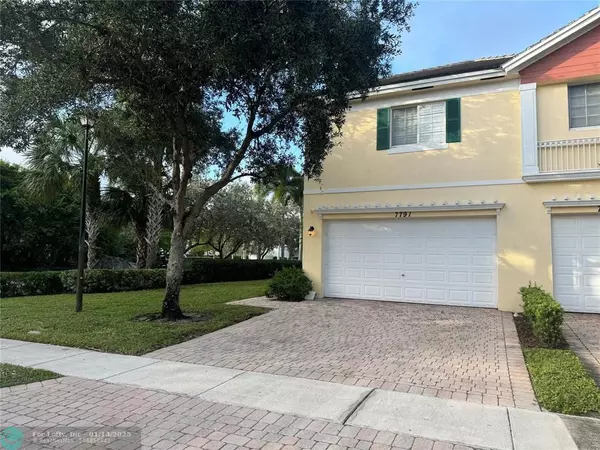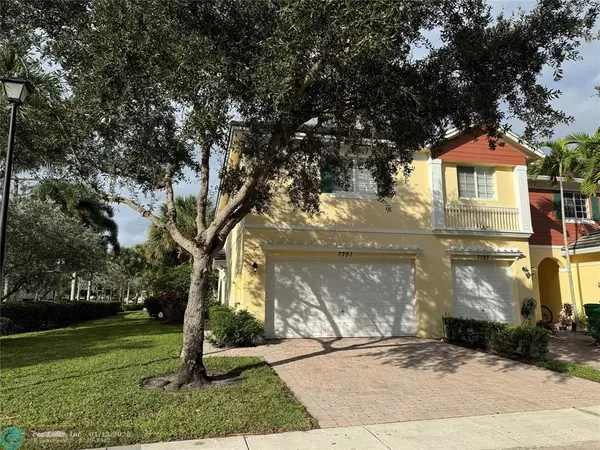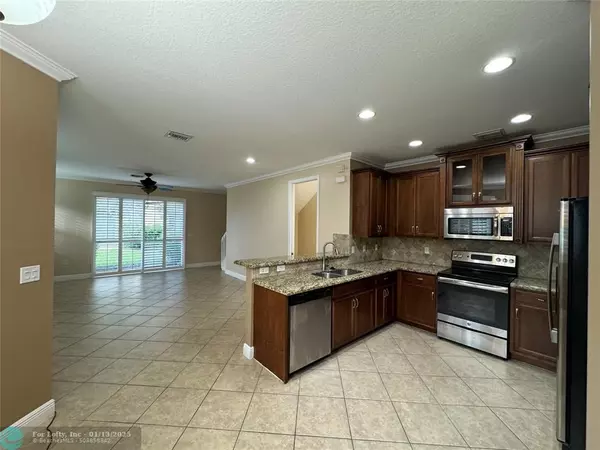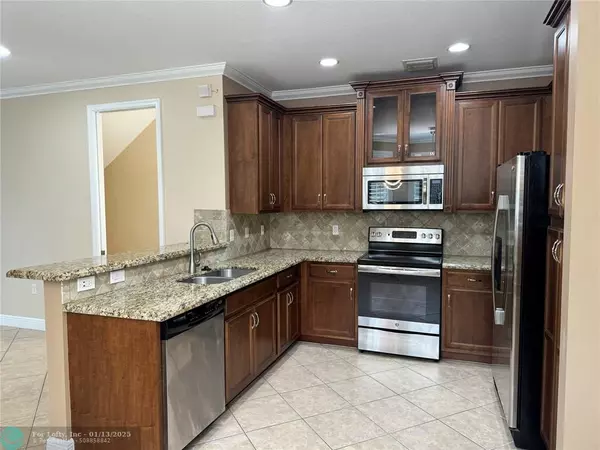7791 Deercreek Ct Davie, FL 33328
3 Beds
2.5 Baths
1,704 SqFt
UPDATED:
01/13/2025 03:51 PM
Key Details
Property Type Townhouse
Sub Type Townhouse
Listing Status Active
Purchase Type For Rent
Square Footage 1,704 sqft
Subdivision Saddle Bridge 177-179 B
MLS Listing ID F10466102
Style Townhouse/Villa-Annual
Bedrooms 3
Full Baths 2
Half Baths 1
HOA Y/N No
Min Days of Lease 365
Year Built 2009
Lot Size 2,408 Sqft
Property Description
Location
State FL
County Broward County
Area Hollywood Central (3070-3100)
Zoning UDN
Rooms
Other Rooms Laundry
Dining Room Dining/Living Room, Family/Dining Combination, Snack Bar/Counter
Interior
Interior Features First Floor Entry, Volume Ceilings, Walk-In Closets
Heating Central Heat, Electric Heat
Cooling Ceiling Fans, Central Cooling, Electric Cooling
Flooring Carpeted Floors, Tile Floors
Equipment Automatic Garage Door Opener, Cooktop, Dishwasher, Disposal, Dryer, Electric Range, Electric Water Heater, Fire Alarm, Microwave, Refrigerator, Smoke Detector, Washer
Furnishings Unfurnished
Exterior
Garage Spaces 2.0
Amenities Available Community Pool
Water Access Y
Water Access Desc None
View Garden View
Roof Type Barrel Roof,Curved/S-Tile Roof
Private Pool No
Building
Lot Description Less Than 1/4 Acre Lot
Story 2.0000
Foundation Concrete Block Construction, Cbs Construction
Sewer Sewer
Water Municipal Water
Schools
Elementary Schools Silver Ridge
Middle Schools Driftwood
Others
Pets Allowed Yes
Senior Community No HOPA
Miscellaneous Automatic Garage Door Opener,Electric Water Heater
Pets Allowed No Aggressive Breeds


