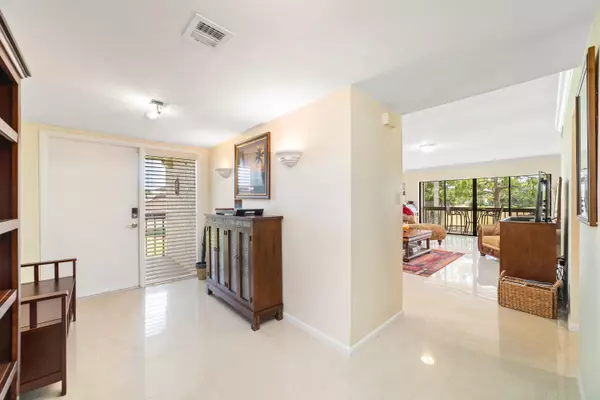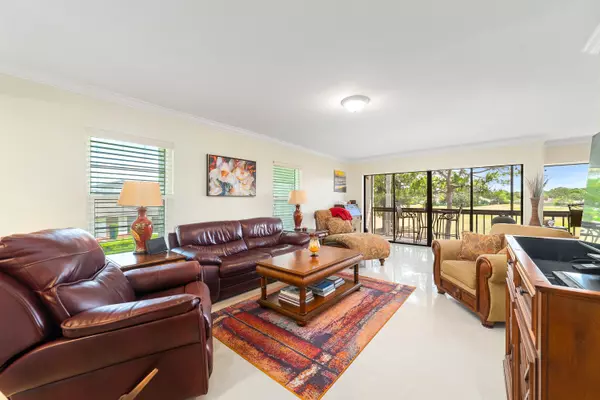3351 Twin Lakes TER 206 Fort Pierce, FL 34951
3 Beds
2 Baths
2,026 SqFt
UPDATED:
01/06/2025 10:18 PM
Key Details
Property Type Condo
Sub Type Condo/Coop
Listing Status Active
Purchase Type For Sale
Square Footage 2,026 sqft
Price per Sqft $142
Subdivision Lakeshore Village Of Meadowood Phase 1
MLS Listing ID RX-10984007
Style < 4 Floors,Townhouse
Bedrooms 3
Full Baths 2
Construction Status Resale
HOA Fees $1,230/mo
HOA Y/N Yes
Year Built 1989
Annual Tax Amount $895
Tax Year 2023
Lot Size 1,000 Sqft
Property Description
Location
State FL
County St. Lucie
Area 7050
Zoning PUD
Rooms
Other Rooms Great, Laundry-Inside, Laundry-Util/Closet
Master Bath Dual Sinks, Mstr Bdrm - Upstairs, Separate Shower, Separate Tub, Spa Tub & Shower
Interior
Interior Features Custom Mirror, Entry Lvl Lvng Area, Foyer, Second/Third Floor Concrete, Upstairs Living Area, Volume Ceiling, Walk-in Closet
Heating Central, Electric
Cooling Ceiling Fan, Central, Electric
Flooring Laminate, Tile, Wood Floor
Furnishings Furniture Negotiable
Exterior
Exterior Feature Auto Sprinkler, Covered Balcony, Open Porch, Screen Porch, Screened Balcony, Tennis Court
Parking Features Assigned, Guest, Open
Community Features Disclosure, Gated Community
Utilities Available Cable, Electric, Public Sewer, Public Water
Amenities Available Cafe/Restaurant, Clubhouse, Community Room, Golf Course, Library, Manager on Site, Pool, Putting Green, Street Lights, Tennis
Waterfront Description None
View Golf, Pool
Roof Type Metal,S-Tile
Present Use Disclosure
Exposure Southwest
Private Pool No
Security Gate - Manned,Private Guard,Security Patrol
Building
Lot Description < 1/4 Acre, Corner Lot, Golf Front, Paved Road, Private Road, Treed Lot, West of US-1
Story 2.00
Unit Features Corner,Multi-Level
Foundation CBS, Concrete, Pre-Cast
Unit Floor 2
Construction Status Resale
Schools
Elementary Schools Lakewood Park Elementary School
Middle Schools Forest Grove Middle School
High Schools Fort Pierce Westwood Academy
Others
Pets Allowed Yes
HOA Fee Include Cable,Common Areas,Golf,Insurance-Bldg,Janitor,Lawn Care,Maintenance-Exterior,Management Fees,Manager,Master Antenna/TV,Pest Control,Pool Service,Reserve Funds,Roof Maintenance,Security,Sewer,Trash Removal,Water,Water Treatment
Senior Community No Hopa
Restrictions Lease OK w/Restrict,No Corporate Buyers
Security Features Gate - Manned,Private Guard,Security Patrol
Acceptable Financing Cash, Conventional, FHA, VA
Horse Property No
Membership Fee Required No
Listing Terms Cash, Conventional, FHA, VA
Financing Cash,Conventional,FHA,VA
Pets Allowed No Aggressive Breeds





