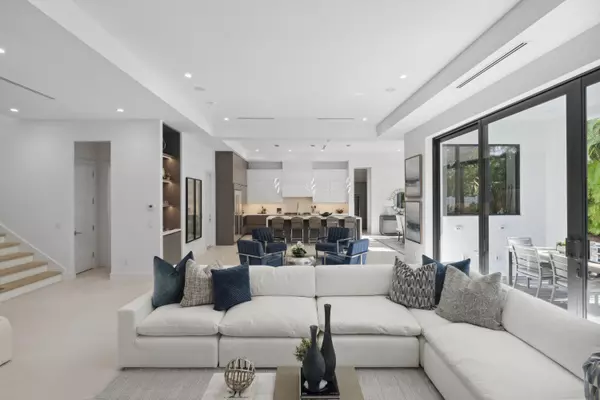1133 NE 3rd AVE Boca Raton, FL 33432
5 Beds
7.1 Baths
4,587 SqFt
UPDATED:
01/16/2025 06:04 PM
Key Details
Property Type Single Family Home
Sub Type Single Family Detached
Listing Status Active
Purchase Type For Sale
Square Footage 4,587 sqft
Price per Sqft $1,067
Subdivision Boca Villas Heights
MLS Listing ID RX-10979550
Bedrooms 5
Full Baths 7
Half Baths 1
Construction Status New Construction
HOA Y/N No
Year Built 2024
Tax Year 2022
Lot Size 7,814 Sqft
Property Description
Location
State FL
County Palm Beach
Community Boca Villas
Area 4260
Zoning R1D(ci
Rooms
Other Rooms Cabana Bath, Great, Laundry-Inside, Loft
Master Bath 2 Master Baths, Mstr Bdrm - Upstairs, Separate Shower, Separate Tub
Interior
Interior Features Foyer, Kitchen Island, Split Bedroom, Walk-in Closet
Heating Central
Cooling Ceiling Fan, Central
Flooring Tile, Wood Floor
Furnishings Unfurnished
Exterior
Exterior Feature Auto Sprinkler, Covered Patio, Outdoor Shower, Summer Kitchen
Garage Spaces 2.5
Pool Concrete, Heated, Salt Chlorination
Utilities Available Gas Bottle, Public Sewer, Public Water
Amenities Available None
Waterfront Description None
Exposure East
Private Pool Yes
Building
Lot Description < 1/4 Acre
Story 2.00
Foundation CBS
Construction Status New Construction
Others
Pets Allowed Yes
Senior Community No Hopa
Restrictions None
Acceptable Financing Cash, Conventional
Horse Property No
Membership Fee Required No
Listing Terms Cash, Conventional
Financing Cash,Conventional





